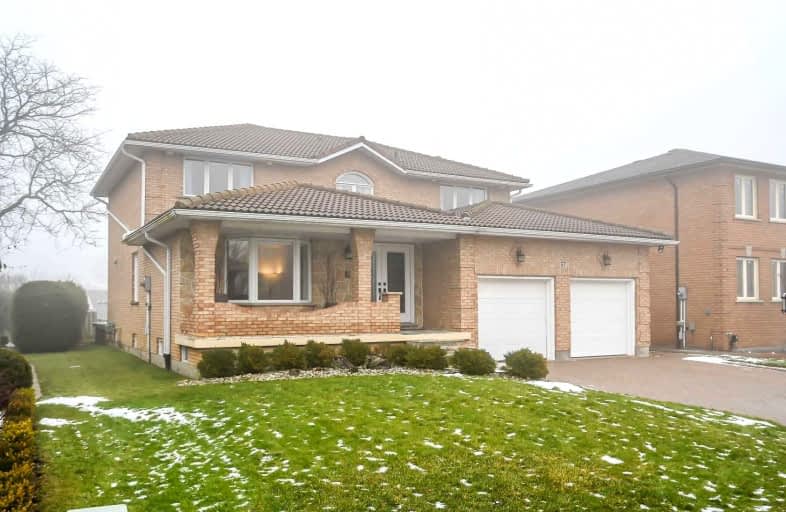
Tiffany Hills Elementary Public School
Elementary: Public
1.56 km
Mountview Junior Public School
Elementary: Public
1.82 km
St. Teresa of Avila Catholic Elementary School
Elementary: Catholic
1.42 km
St. Vincent de Paul Catholic Elementary School
Elementary: Catholic
0.60 km
Gordon Price School
Elementary: Public
0.79 km
Holy Name of Mary Catholic Elementary School
Elementary: Catholic
1.43 km
École secondaire Georges-P-Vanier
Secondary: Public
5.33 km
St. Mary Catholic Secondary School
Secondary: Catholic
3.16 km
Sir Allan MacNab Secondary School
Secondary: Public
0.87 km
Westdale Secondary School
Secondary: Public
4.44 km
Westmount Secondary School
Secondary: Public
2.72 km
St. Thomas More Catholic Secondary School
Secondary: Catholic
1.49 km














