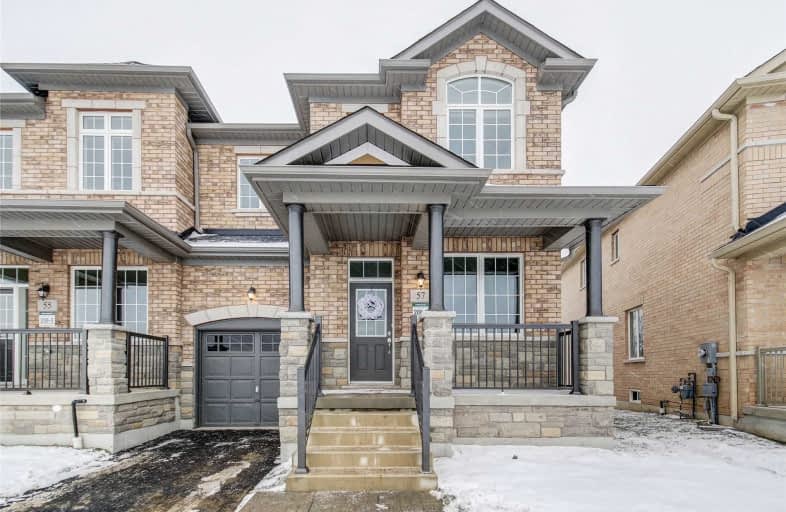Sold on Jan 20, 2020
Note: Property is not currently for sale or for rent.

-
Type: Att/Row/Twnhouse
-
Style: 2-Storey
-
Size: 2000 sqft
-
Lot Size: 28.59 x 100 Feet
-
Age: New
-
Days on Site: 14 Days
-
Added: Jan 06, 2020 (2 weeks on market)
-
Updated:
-
Last Checked: 2 months ago
-
MLS®#: X4660739
-
Listed By: Re/max realty enterprises inc., brokerage
Brand New Never Lived In. Backing Onto Ravine, End Unit Townhouse Presents As Semidetached. Approx 2264 Sqft. Located In Heart Of Desirable Waterdown. 4Bdrm W/ Upgraded Kitch & Stainless Steel Appl, Wide Plank Textured Lam On Main Floor. Wood Stairs W/ Iron Spindles,Large Master W/4Pc Ensuite, Soaker Tub & W/I Closet. 2nd Floor Laundry With Sink. Walk Out Basement. Close To Schools, Hwy403&407, Aldershot Go Station. Perfect For Family & Entertaining.
Extras
Quartz Counters Throughout, Upgraded Appl W/ 5Yr Warranty: S/S Samsung Fridge, Stove, Dishwasher, Washer&Dryer. California Shutters To Be Installed On Main Floor. $75,000 In Upgrades. Oversized Windows, W/O To Yard, & R/I Bath In Basement.
Property Details
Facts for 57 Riverwalk Drive, Hamilton
Status
Days on Market: 14
Last Status: Sold
Sold Date: Jan 20, 2020
Closed Date: Feb 13, 2020
Expiry Date: Apr 30, 2020
Sold Price: $795,000
Unavailable Date: Jan 20, 2020
Input Date: Jan 06, 2020
Property
Status: Sale
Property Type: Att/Row/Twnhouse
Style: 2-Storey
Size (sq ft): 2000
Age: New
Area: Hamilton
Community: Waterdown
Availability Date: Flexible
Inside
Bedrooms: 4
Bathrooms: 3
Kitchens: 1
Rooms: 8
Den/Family Room: Yes
Air Conditioning: None
Fireplace: No
Laundry Level: Upper
Central Vacuum: N
Washrooms: 3
Utilities
Electricity: Yes
Gas: Yes
Cable: No
Telephone: No
Building
Basement: Unfinished
Basement 2: W/O
Heat Type: Forced Air
Heat Source: Gas
Exterior: Brick
Elevator: N
UFFI: No
Water Supply: Municipal
Physically Handicapped-Equipped: N
Special Designation: Unknown
Retirement: N
Parking
Driveway: Private
Garage Spaces: 1
Garage Type: Attached
Covered Parking Spaces: 1
Total Parking Spaces: 2
Fees
Tax Year: 2019
Tax Legal Description: Block 208 Th612
Highlights
Feature: Ravine
Feature: School
Land
Cross Street: Mallard Tr & Riverwa
Municipality District: Hamilton
Fronting On: South
Pool: None
Sewer: Sewers
Lot Depth: 100 Feet
Lot Frontage: 28.59 Feet
Rooms
Room details for 57 Riverwalk Drive, Hamilton
| Type | Dimensions | Description |
|---|---|---|
| Living Upper | 4.11 x 5.69 | Laminate, Combined W/Dining, Picture Window |
| Dining Upper | 4.11 x 5.69 | Laminate, Combined W/Living, Window |
| Kitchen Upper | 3.10 x 4.11 | Laminate, Eat-In Kitchen, Stainless Steel Appl |
| Breakfast Upper | 3.10 x 3.10 | Laminate, W/O To Balcony, O/Looks Backyard |
| Family Main | 3.96 x 5.23 | Laminate, Open Concept, Window |
| Master 2nd | 4.47 x 5.28 | Broadloom, 4 Pc Ensuite, W/I Closet |
| 2nd Br 2nd | 3.35 x 3.40 | Broadloom, Semi Ensuite, Closet |
| 3rd Br 2nd | 3.40 x 4.01 | Broadloom, Semi Ensuite, Closet |
| 4th Br 2nd | 3.09 x 3.09 | Broadloom, Closet, Window |
| Laundry 2nd | - | Tile Floor, Quartz Counter, Laundry Sink |
| XXXXXXXX | XXX XX, XXXX |
XXXX XXX XXXX |
$XXX,XXX |
| XXX XX, XXXX |
XXXXXX XXX XXXX |
$XXX,XXX |
| XXXXXXXX XXXX | XXX XX, XXXX | $795,000 XXX XXXX |
| XXXXXXXX XXXXXX | XXX XX, XXXX | $825,000 XXX XXXX |

Brant Hills Public School
Elementary: PublicSt. Thomas Catholic Elementary School
Elementary: CatholicMary Hopkins Public School
Elementary: PublicAllan A Greenleaf Elementary
Elementary: PublicGuardian Angels Catholic Elementary School
Elementary: CatholicGuy B Brown Elementary Public School
Elementary: PublicThomas Merton Catholic Secondary School
Secondary: CatholicAldershot High School
Secondary: PublicBurlington Central High School
Secondary: PublicM M Robinson High School
Secondary: PublicNotre Dame Roman Catholic Secondary School
Secondary: CatholicWaterdown District High School
Secondary: Public

