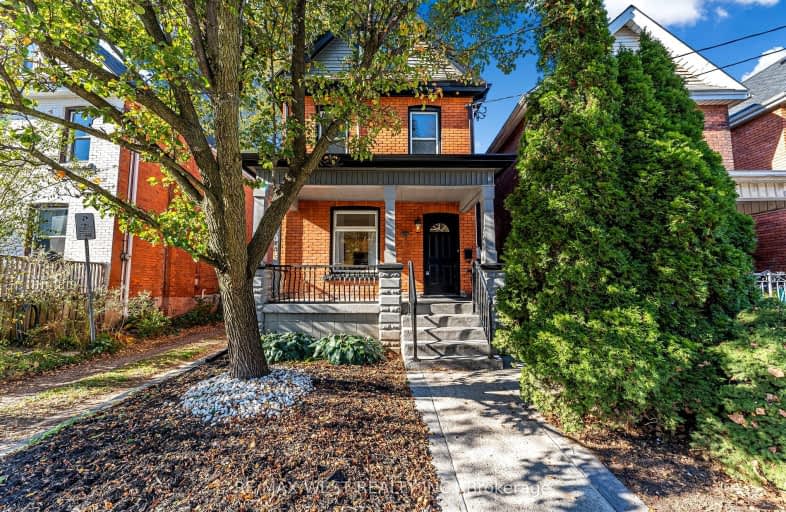Walker's Paradise
- Daily errands do not require a car.
90
/100
Good Transit
- Some errands can be accomplished by public transportation.
60
/100
Very Bikeable
- Most errands can be accomplished on bike.
78
/100

St. Patrick Catholic Elementary School
Elementary: Catholic
1.02 km
St. Brigid Catholic Elementary School
Elementary: Catholic
0.69 km
St. Ann (Hamilton) Catholic Elementary School
Elementary: Catholic
0.65 km
Adelaide Hoodless Public School
Elementary: Public
0.98 km
Cathy Wever Elementary Public School
Elementary: Public
0.50 km
Prince of Wales Elementary Public School
Elementary: Public
0.88 km
King William Alter Ed Secondary School
Secondary: Public
1.40 km
Turning Point School
Secondary: Public
2.19 km
Vincent Massey/James Street
Secondary: Public
3.12 km
Delta Secondary School
Secondary: Public
2.74 km
Sir John A Macdonald Secondary School
Secondary: Public
2.56 km
Cathedral High School
Secondary: Catholic
0.94 km
-
Mountain Brow Park
1.31km -
Mountain Drive Park
Concession St (Upper Gage), Hamilton ON 1.5km -
Corktown Park
Forest Ave, Hamilton ON 1.72km
-
Scotiabank
2 King St W (btw James St & Hughson St), Hamilton ON L8P 1A1 2.1km -
CIBC
386 Upper Gage Ave, Hamilton ON L8V 4H9 2.11km -
Desjardins Credit Union
2 King St W, Hamilton ON L8P 1A1 2.15km














