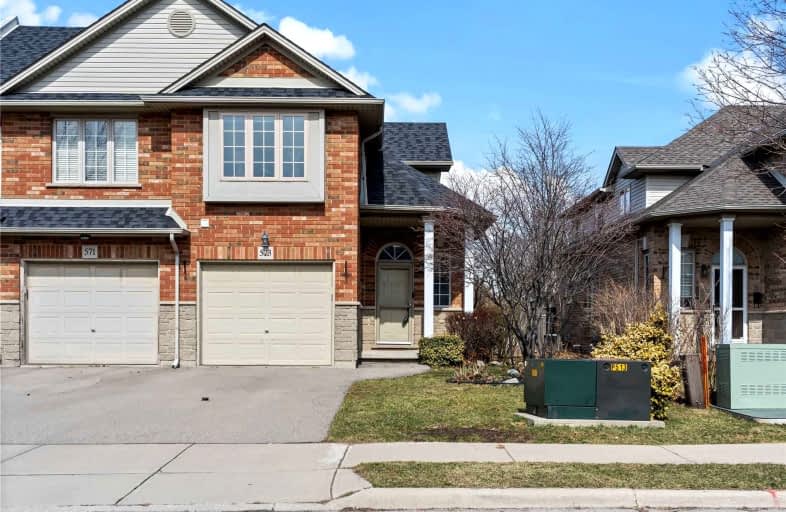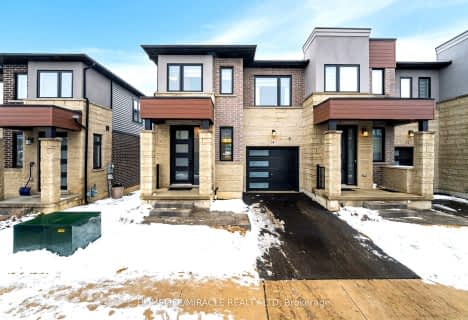
Video Tour

Holbrook Junior Public School
Elementary: Public
0.70 km
Mountview Junior Public School
Elementary: Public
0.57 km
Regina Mundi Catholic Elementary School
Elementary: Catholic
0.88 km
St. Teresa of Avila Catholic Elementary School
Elementary: Catholic
0.31 km
St. Vincent de Paul Catholic Elementary School
Elementary: Catholic
1.58 km
Gordon Price School
Elementary: Public
1.54 km
École secondaire Georges-P-Vanier
Secondary: Public
3.97 km
St. Mary Catholic Secondary School
Secondary: Catholic
1.92 km
Sir Allan MacNab Secondary School
Secondary: Public
0.58 km
Westdale Secondary School
Secondary: Public
3.08 km
Westmount Secondary School
Secondary: Public
2.44 km
St. Thomas More Catholic Secondary School
Secondary: Catholic
2.59 km








