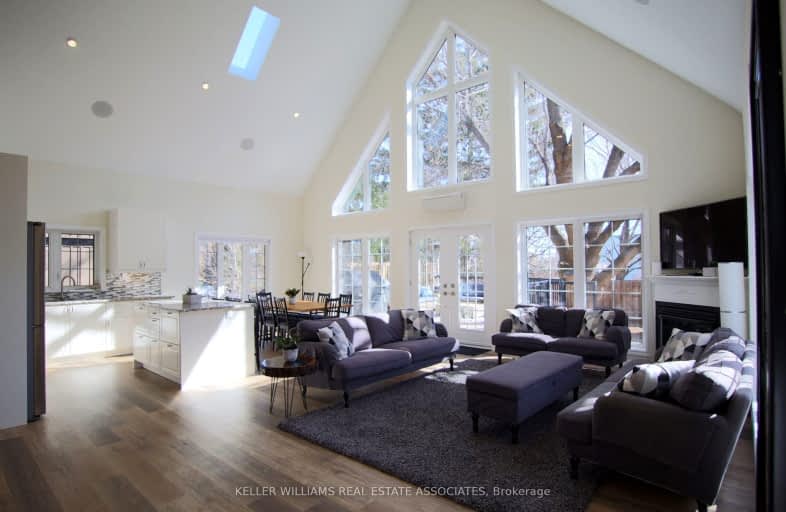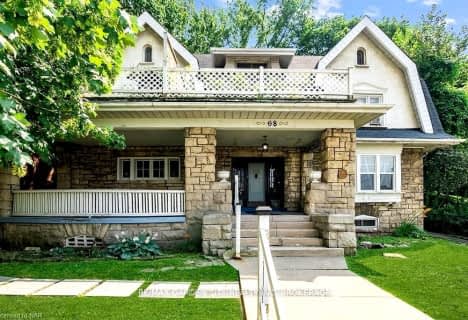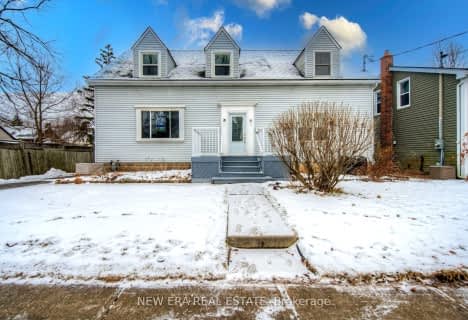Very Walkable
- Most errands can be accomplished on foot.
Some Transit
- Most errands require a car.
Very Bikeable
- Most errands can be accomplished on bike.

St. Patrick Catholic Elementary School
Elementary: CatholicSt. Brigid Catholic Elementary School
Elementary: CatholicSt. Lawrence Catholic Elementary School
Elementary: CatholicBennetto Elementary School
Elementary: PublicDr. J. Edgar Davey (New) Elementary Public School
Elementary: PublicCathy Wever Elementary Public School
Elementary: PublicKing William Alter Ed Secondary School
Secondary: PublicTurning Point School
Secondary: PublicÉcole secondaire Georges-P-Vanier
Secondary: PublicAldershot High School
Secondary: PublicSir John A Macdonald Secondary School
Secondary: PublicCathedral High School
Secondary: Catholic-
Bayfront Park
325 Bay St N (at Strachan St W), Hamilton ON L8L 1M5 1.05km -
Beasley Park
96 Mary St (Mary and Wilson), Hamilton ON L8R 1K4 1.69km -
Powell Park
134 Stirton St, Hamilton ON 2.37km
-
BMO Bank of Montreal
303 James St N, Hamilton ON L8R 2L4 1.21km -
BMO Bank of Montreal
2 King St W, Hamilton ON L8P 1A1 1.99km -
TD Canada Trust ATM
100 King St W, Hamilton ON L8P 1A2 2km
- 3 bath
- 6 bed
- 2000 sqft
55 Wellignton Street South, Hamilton, Ontario • L9H 3G3 • Dundas





