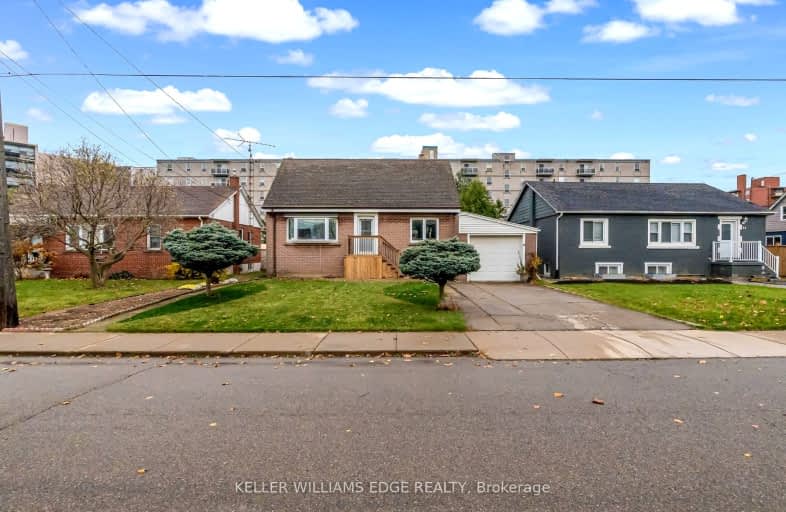Very Walkable
- Most errands can be accomplished on foot.
75
/100
Good Transit
- Some errands can be accomplished by public transportation.
50
/100
Bikeable
- Some errands can be accomplished on bike.
52
/100

Our Lady of Lourdes Catholic Elementary School
Elementary: Catholic
0.84 km
Ridgemount Junior Public School
Elementary: Public
0.99 km
Pauline Johnson Public School
Elementary: Public
0.71 km
Norwood Park Elementary School
Elementary: Public
0.95 km
St. Michael Catholic Elementary School
Elementary: Catholic
0.64 km
Sts. Peter and Paul Catholic Elementary School
Elementary: Catholic
1.43 km
Turning Point School
Secondary: Public
3.12 km
Vincent Massey/James Street
Secondary: Public
2.00 km
St. Charles Catholic Adult Secondary School
Secondary: Catholic
1.46 km
Nora Henderson Secondary School
Secondary: Public
2.41 km
Cathedral High School
Secondary: Catholic
2.99 km
St. Jean de Brebeuf Catholic Secondary School
Secondary: Catholic
2.71 km
-
T. B. McQuesten Park
1199 Upper Wentworth St, Hamilton ON 1.67km -
Mountain Brow Park
2.3km -
Corktown Dog Park
195 Wellington St S, Hamilton ON L8N 2R7 2.46km
-
Scotiabank
859 Upper Wentworth St (Mohawk Rd), Hamilton ON L9A 4W5 0.64km -
CIBC
667 Upper James St (at Fennel Ave E), Hamilton ON L9C 5R8 1.4km -
First Ontario Credit Union
688 Queensdale Ave E, Hamilton ON L8V 1M1 1.89km














