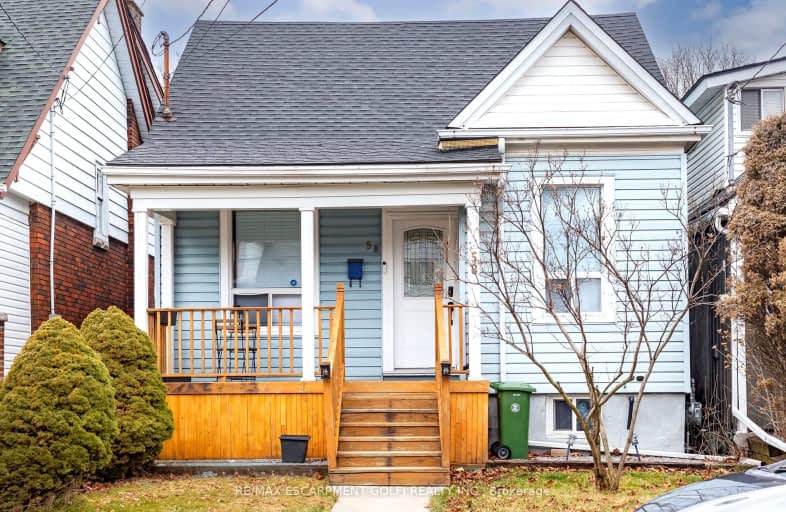Very Walkable
- Daily errands do not require a car.
90
/100
Good Transit
- Some errands can be accomplished by public transportation.
59
/100
Bikeable
- Some errands can be accomplished on bike.
58
/100

Sacred Heart of Jesus Catholic Elementary School
Elementary: Catholic
0.39 km
St. Patrick Catholic Elementary School
Elementary: Catholic
1.54 km
Blessed Sacrament Catholic Elementary School
Elementary: Catholic
1.56 km
Franklin Road Elementary Public School
Elementary: Public
1.49 km
George L Armstrong Public School
Elementary: Public
0.36 km
Queen Victoria Elementary Public School
Elementary: Public
1.48 km
King William Alter Ed Secondary School
Secondary: Public
1.93 km
Turning Point School
Secondary: Public
2.17 km
Vincent Massey/James Street
Secondary: Public
1.75 km
St. Charles Catholic Adult Secondary School
Secondary: Catholic
1.67 km
Nora Henderson Secondary School
Secondary: Public
2.77 km
Cathedral High School
Secondary: Catholic
1.37 km
-
Mountain Brow Park
0.48km -
Sam Lawrence Park
E 11TH St, Hamilton ON 1.02km -
Myrtle Park
Myrtle Ave (Delaware St), Hamilton ON 1.1km
-
BMO Bank of Montreal
447 Main St E, Hamilton ON L8N 1K1 1.41km -
Scotiabank
999 Upper Wentworth St, Hamilton ON L9A 4X5 1.71km -
CIBC
511 Cannon St E, Hamilton ON L8L 2E6 1.98km














