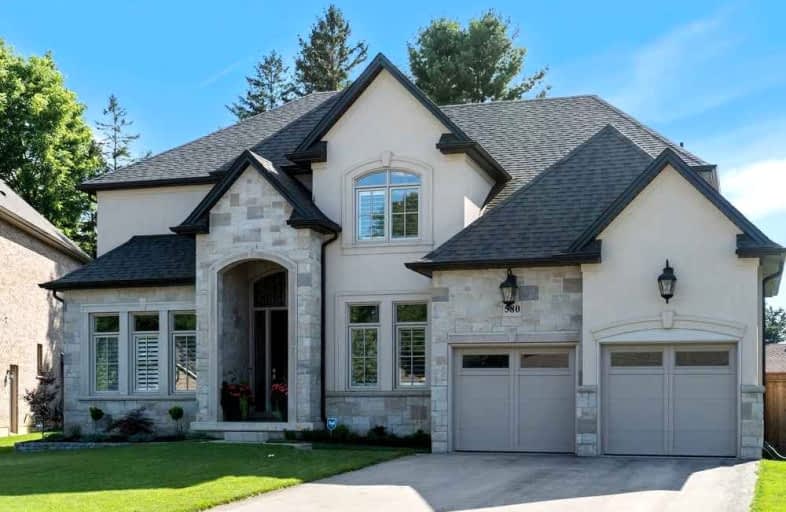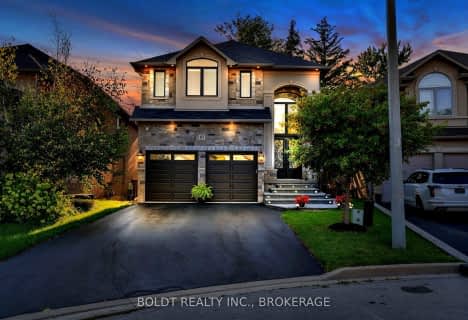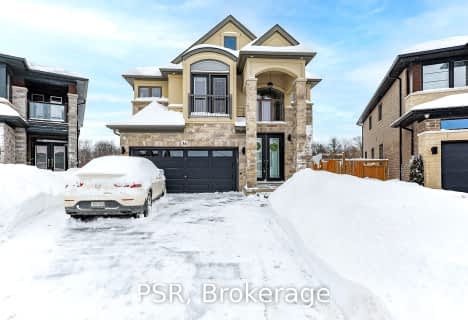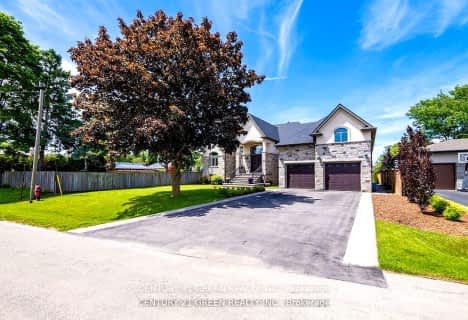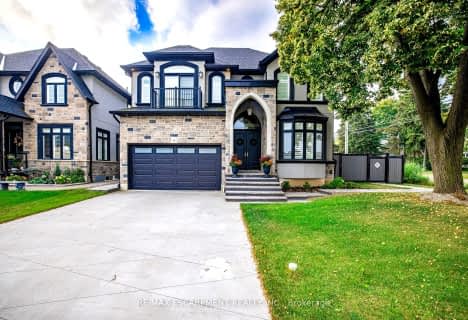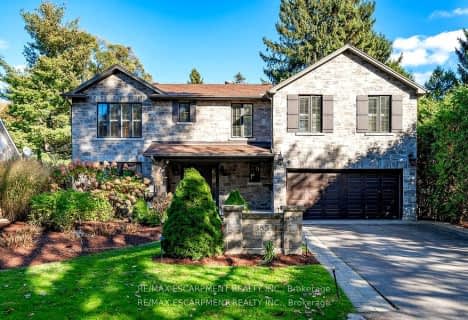
Rousseau Public School
Elementary: Public
0.37 km
St. Bernadette Catholic Elementary School
Elementary: Catholic
3.13 km
St. Ann (Ancaster) Catholic Elementary School
Elementary: Catholic
2.47 km
Holy Name of Mary Catholic Elementary School
Elementary: Catholic
1.94 km
Immaculate Conception Catholic Elementary School
Elementary: Catholic
2.57 km
Ancaster Meadow Elementary Public School
Elementary: Public
1.37 km
Dundas Valley Secondary School
Secondary: Public
3.11 km
St. Mary Catholic Secondary School
Secondary: Catholic
3.80 km
Sir Allan MacNab Secondary School
Secondary: Public
3.30 km
Bishop Tonnos Catholic Secondary School
Secondary: Catholic
4.20 km
Ancaster High School
Secondary: Public
3.80 km
St. Thomas More Catholic Secondary School
Secondary: Catholic
4.07 km
