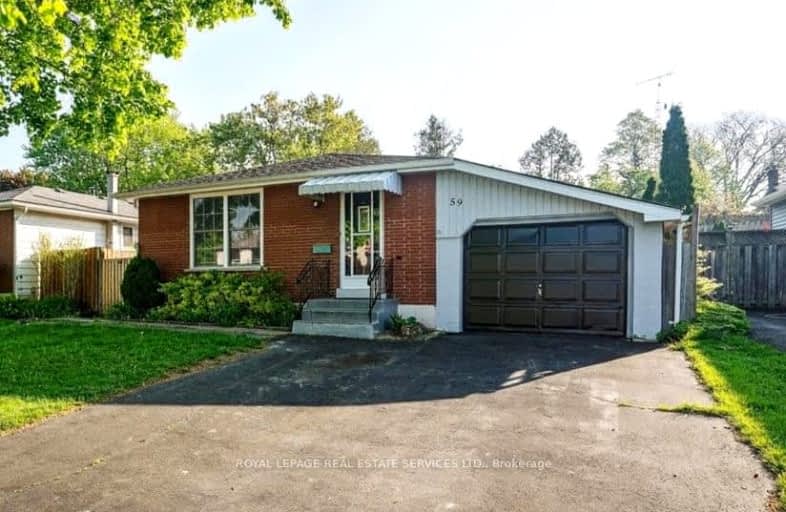Very Walkable
- Most errands can be accomplished on foot.
73
/100
Some Transit
- Most errands require a car.
45
/100
Somewhat Bikeable
- Most errands require a car.
49
/100

Richard Beasley Junior Public School
Elementary: Public
0.53 km
Lincoln Alexander Public School
Elementary: Public
0.99 km
St. Kateri Tekakwitha Catholic Elementary School
Elementary: Catholic
1.09 km
Cecil B Stirling School
Elementary: Public
0.89 km
Lisgar Junior Public School
Elementary: Public
1.05 km
Lawfield Elementary School
Elementary: Public
0.72 km
Vincent Massey/James Street
Secondary: Public
1.53 km
ÉSAC Mère-Teresa
Secondary: Catholic
1.22 km
Nora Henderson Secondary School
Secondary: Public
0.49 km
Sherwood Secondary School
Secondary: Public
2.42 km
St. Jean de Brebeuf Catholic Secondary School
Secondary: Catholic
2.03 km
Bishop Ryan Catholic Secondary School
Secondary: Catholic
3.94 km
-
Huntington Park
Hamilton ON L8T 2E3 1.48km -
T. B. McQuesten Park
1199 Upper Wentworth St, Hamilton ON 1.7km -
Mountain Brow Park
3.59km
-
National Bank of Greece
880 Upper Wentworth St, Hamilton ON L9A 5H2 1.92km -
BMO Bank of Montreal
920 Upper Wentworth St, Hamilton ON L9A 5C5 1.98km -
National Bank
880 Upper Wentworth St, Hamilton ON L9A 5H2 2.01km














