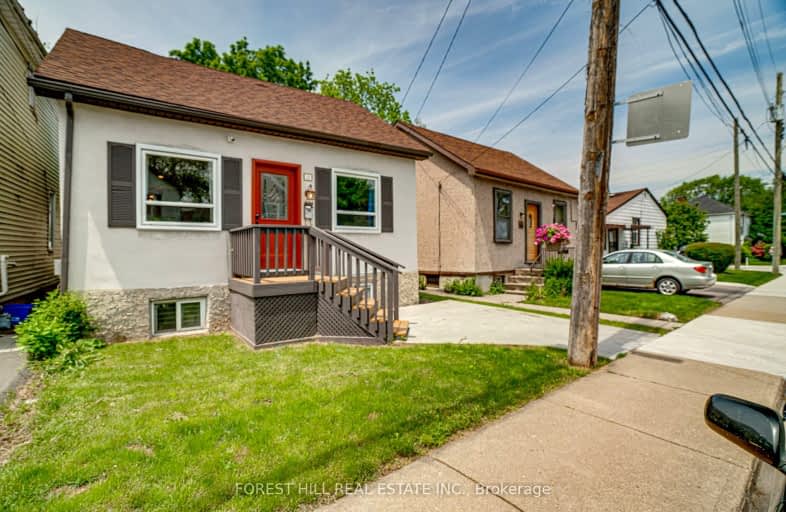Very Walkable
- Daily errands do not require a car.
90
/100
Good Transit
- Some errands can be accomplished by public transportation.
67
/100
Biker's Paradise
- Daily errands do not require a car.
92
/100

École élémentaire Georges-P-Vanier
Elementary: Public
0.48 km
Strathcona Junior Public School
Elementary: Public
0.34 km
Hess Street Junior Public School
Elementary: Public
1.09 km
Ryerson Middle School
Elementary: Public
1.36 km
St. Joseph Catholic Elementary School
Elementary: Catholic
1.34 km
Earl Kitchener Junior Public School
Elementary: Public
1.33 km
King William Alter Ed Secondary School
Secondary: Public
2.52 km
Turning Point School
Secondary: Public
1.91 km
École secondaire Georges-P-Vanier
Secondary: Public
0.48 km
St. Charles Catholic Adult Secondary School
Secondary: Catholic
3.17 km
Sir John A Macdonald Secondary School
Secondary: Public
1.35 km
Westdale Secondary School
Secondary: Public
1.10 km
-
City Hall Parkette
Bay & Hunter, Hamilton ON 1.52km -
Bayfront Park
325 Bay St N (at Strachan St W), Hamilton ON L8L 1M5 1.73km -
Durand Park
250 Park St S (Park and Charlton), Hamilton ON 1.9km
-
RBC Royal Bank
65 Locke St S (at Main), Hamilton ON L8P 4A3 0.76km -
Localcoin Bitcoin ATM - Select Convenience
54 Queen St S, Hamilton ON L8P 3R5 1.02km -
BMO Bank of Montreal
50 Bay St S (at Main St W), Hamilton ON L8P 4V9 1.44km














