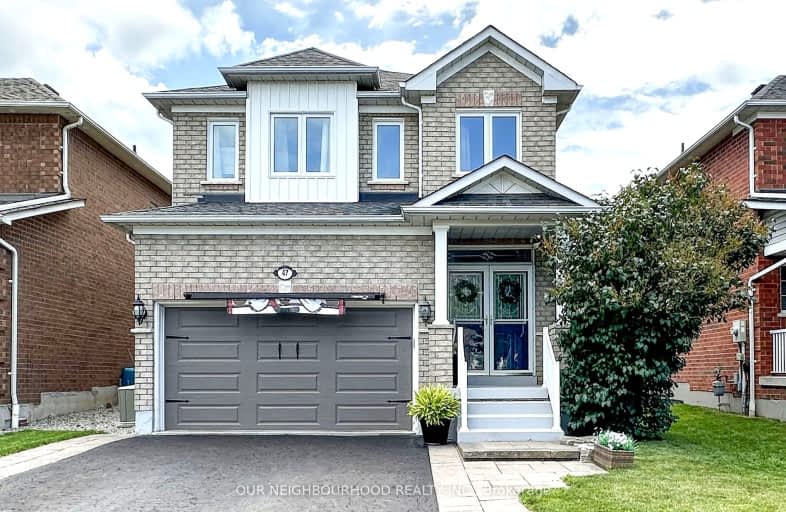Car-Dependent
- Almost all errands require a car.
15
/100
Some Transit
- Most errands require a car.
34
/100
Somewhat Bikeable
- Most errands require a car.
42
/100

All Saints Elementary Catholic School
Elementary: Catholic
1.75 km
St Luke the Evangelist Catholic School
Elementary: Catholic
0.87 km
Jack Miner Public School
Elementary: Public
1.41 km
Captain Michael VandenBos Public School
Elementary: Public
1.16 km
Williamsburg Public School
Elementary: Public
0.55 km
Robert Munsch Public School
Elementary: Public
2.01 km
ÉSC Saint-Charles-Garnier
Secondary: Catholic
1.97 km
Henry Street High School
Secondary: Public
4.75 km
All Saints Catholic Secondary School
Secondary: Catholic
1.77 km
Father Leo J Austin Catholic Secondary School
Secondary: Catholic
3.25 km
Donald A Wilson Secondary School
Secondary: Public
1.96 km
Sinclair Secondary School
Secondary: Public
3.35 km
-
Peel Park
Burns St (Athol St), Whitby ON 5.11km -
Mullen Park
1 Mullen Dr, Ajax ON 6.98km -
Limerick Park
Donegal Ave, Oshawa ON 7.24km
-
RBC Royal Bank
480 Taunton Rd E (Baldwin), Whitby ON L1N 5R5 2.02km -
TD Canada Trust ATM
3050 Garden St, Whitby ON L1R 2G7 2.93km -
HSBC ATM
4061 Thickson Rd N, Whitby ON L1R 2X3 4.34km














