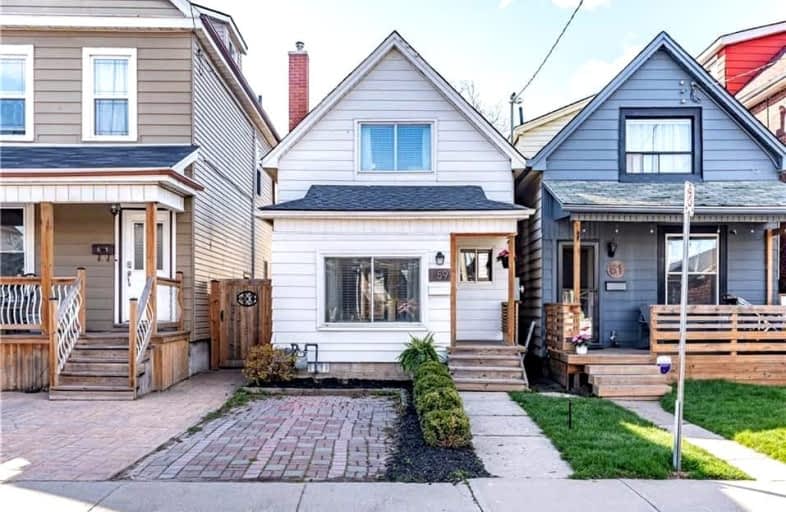
Video Tour
Walker's Paradise
- Daily errands do not require a car.
91
/100
Good Transit
- Some errands can be accomplished by public transportation.
59
/100
Very Bikeable
- Most errands can be accomplished on bike.
76
/100

ÉÉC Notre-Dame
Elementary: Catholic
1.43 km
St. Brigid Catholic Elementary School
Elementary: Catholic
0.91 km
St. Ann (Hamilton) Catholic Elementary School
Elementary: Catholic
0.29 km
Adelaide Hoodless Public School
Elementary: Public
1.02 km
Cathy Wever Elementary Public School
Elementary: Public
0.65 km
Prince of Wales Elementary Public School
Elementary: Public
0.61 km
King William Alter Ed Secondary School
Secondary: Public
1.72 km
Turning Point School
Secondary: Public
2.53 km
Vincent Massey/James Street
Secondary: Public
3.28 km
Delta Secondary School
Secondary: Public
2.55 km
Sherwood Secondary School
Secondary: Public
3.26 km
Cathedral High School
Secondary: Catholic
1.30 km
-
Powell Park
134 Stirton St, Hamilton ON 0.14km -
Myrtle Park
Myrtle Ave (Delaware St), Hamilton ON 1.07km -
Mountain Brow Park
1.62km
-
BMO Bank of Montreal
447 Main St E, Hamilton ON L8N 1K1 1.08km -
HSBC
40 King St E, Hamilton ON L8N 1A3 2.35km -
Scotiabank
201 St Andrews Dr, Hamilton ON L8K 5K2 2.45km













