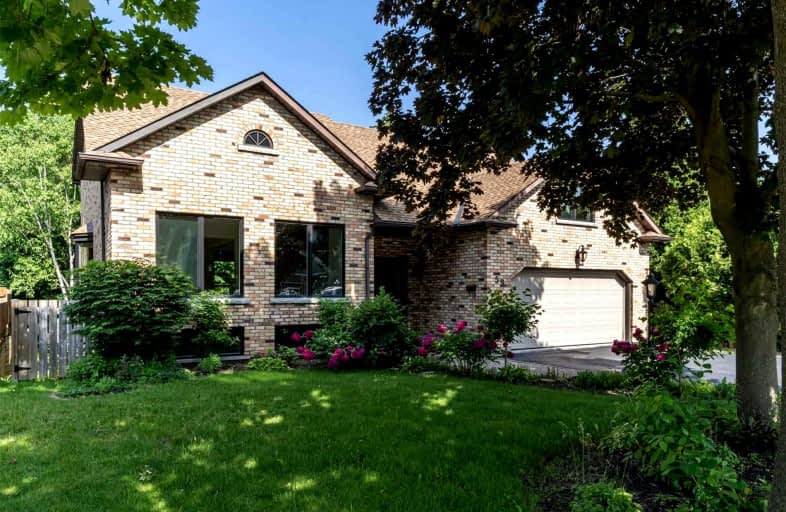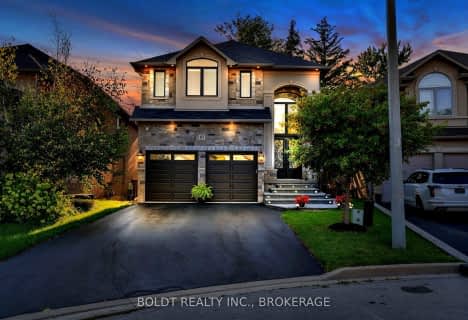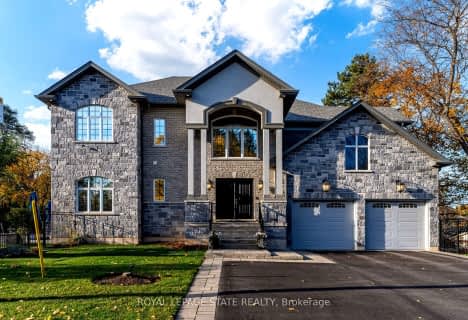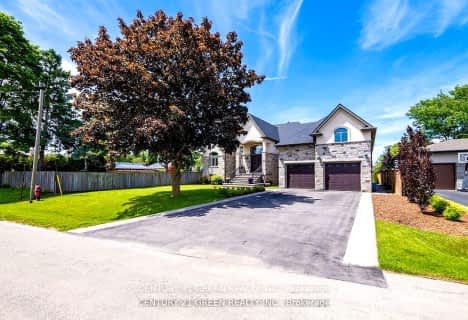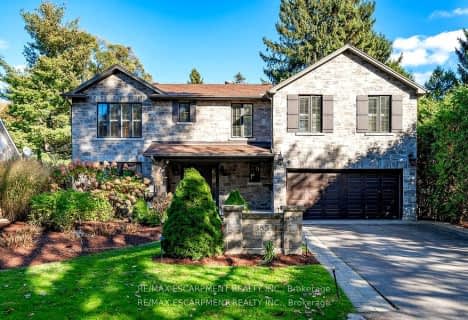
Rousseau Public School
Elementary: Public
2.18 km
Ancaster Senior Public School
Elementary: Public
1.83 km
C H Bray School
Elementary: Public
0.86 km
St. Ann (Ancaster) Catholic Elementary School
Elementary: Catholic
0.66 km
St. Joachim Catholic Elementary School
Elementary: Catholic
1.74 km
Fessenden School
Elementary: Public
1.69 km
Dundas Valley Secondary School
Secondary: Public
3.87 km
St. Mary Catholic Secondary School
Secondary: Catholic
5.96 km
Sir Allan MacNab Secondary School
Secondary: Public
5.44 km
Bishop Tonnos Catholic Secondary School
Secondary: Catholic
2.56 km
Ancaster High School
Secondary: Public
1.60 km
St. Thomas More Catholic Secondary School
Secondary: Catholic
5.74 km
