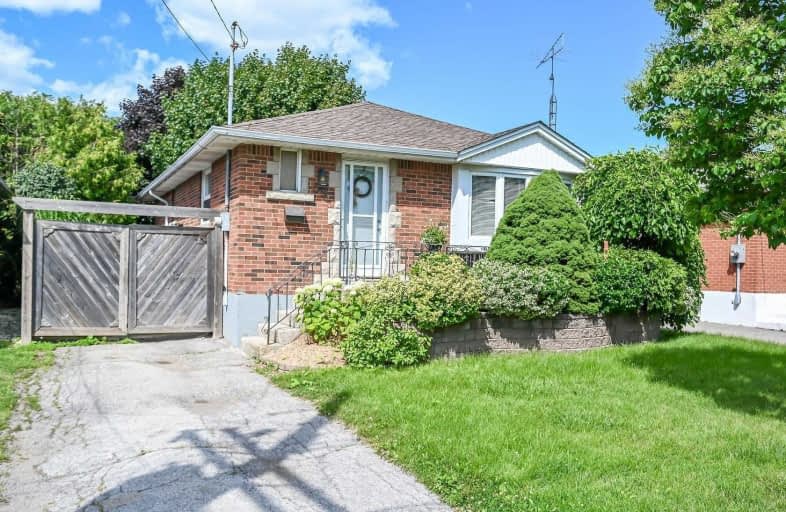
Queensdale School
Elementary: Public
0.74 km
Ridgemount Junior Public School
Elementary: Public
1.39 km
Norwood Park Elementary School
Elementary: Public
0.84 km
St. Michael Catholic Elementary School
Elementary: Catholic
1.26 km
Queen Victoria Elementary Public School
Elementary: Public
1.52 km
Sts. Peter and Paul Catholic Elementary School
Elementary: Catholic
0.48 km
King William Alter Ed Secondary School
Secondary: Public
2.39 km
Turning Point School
Secondary: Public
2.08 km
St. Charles Catholic Adult Secondary School
Secondary: Catholic
0.45 km
Sir John A Macdonald Secondary School
Secondary: Public
2.89 km
Cathedral High School
Secondary: Catholic
2.17 km
Westmount Secondary School
Secondary: Public
2.26 km














