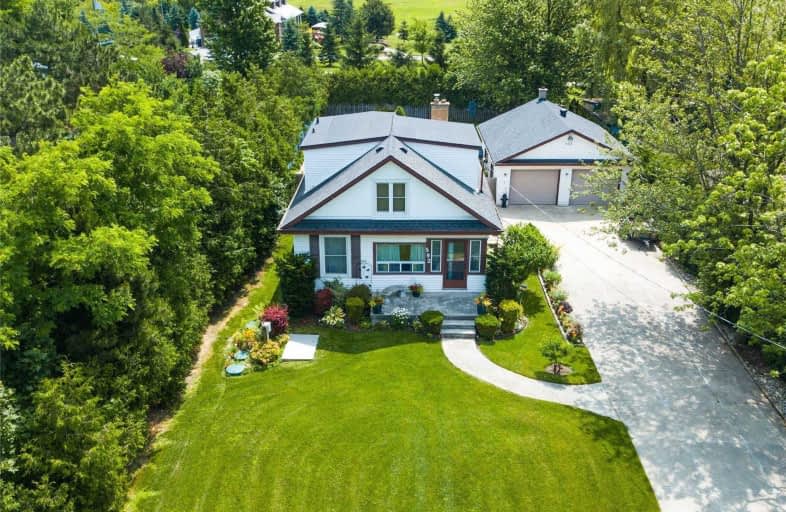Sold on Aug 25, 2019
Note: Property is not currently for sale or for rent.

-
Type: Detached
-
Style: 1 1/2 Storey
-
Size: 1500 sqft
-
Lot Size: 75 x 200 Feet
-
Age: 51-99 years
-
Taxes: $3,222 per year
-
Days on Site: 13 Days
-
Added: Sep 07, 2019 (1 week on market)
-
Updated:
-
Last Checked: 3 months ago
-
MLS®#: X4544830
-
Listed By: Re/max escarpment realty inc., brokerage
Set On An Amazing Location, On One Of The Most Prestigious Streets In Upper Stoney Creek, On A 75 X 200 Ft Escarpment Lot, With An Oversized 35 X 25 Ft Detached Garage With 3 Roll-Up Doors, Power & Woodstove, Relax In Your 32 X 16 Ft Inground Pool, Minutes From The Red Hill Expressway & The Qew, 4 Beds, 1.5 Baths, Main Floor Laundry, Sunroom And More. Parking For 10+ Cars, Concrete Driveway. Updated Multi-Stage Septic System & Well. Built 1935, 1500 Sq Ft.Rsa
Extras
Inclusions: Fridge, Stove, Dishwasher, Microwave, Freezer, Lights, Window Coverings, Pool Heater, Pool Equipment, Water Treatment System, Water Heater Owned, Wood Stove.
Property Details
Facts for 592 Fifth Rd E, Hamilton
Status
Days on Market: 13
Last Status: Sold
Sold Date: Aug 25, 2019
Closed Date: Sep 17, 2019
Expiry Date: Oct 31, 2019
Sold Price: $550,000
Unavailable Date: Aug 25, 2019
Input Date: Aug 12, 2019
Property
Status: Sale
Property Type: Detached
Style: 1 1/2 Storey
Size (sq ft): 1500
Age: 51-99
Area: Hamilton
Community: Stoney Creek
Availability Date: Flexible
Inside
Bedrooms: 4
Bathrooms: 2
Kitchens: 1
Rooms: 10
Den/Family Room: Yes
Air Conditioning: Wall Unit
Fireplace: Yes
Laundry Level: Main
Central Vacuum: N
Washrooms: 2
Utilities
Electricity: Yes
Gas: No
Cable: Available
Telephone: Available
Building
Basement: Full
Basement 2: Part Fin
Heat Type: Radiant
Heat Source: Oil
Exterior: Alum Siding
Exterior: Vinyl Siding
Elevator: N
Energy Certificate: N
Green Verification Status: N
Water Supply Type: Drilled Well
Water Supply: Well
Special Designation: Unknown
Other Structures: Garden Shed
Retirement: N
Parking
Driveway: Pvt Double
Garage Spaces: 2
Garage Type: Detached
Covered Parking Spaces: 10
Total Parking Spaces: 12
Fees
Tax Year: 2019
Tax Legal Description: Pt Lt 14, Con 4 Saltfleet, As In Cd317168;*
Taxes: $3,222
Highlights
Feature: Fenced Yard
Feature: Hospital
Feature: Rolling
Feature: School
Feature: School Bus Route
Land
Cross Street: Between Ridge Rd& Po
Municipality District: Hamilton
Fronting On: East
Parcel Number: 173730025
Pool: Inground
Sewer: Septic
Lot Depth: 200 Feet
Lot Frontage: 75 Feet
Lot Irregularities: 68.37Ftx210.31Ftx68.3
Acres: < .50
Zoning: Residential
Waterfront: None
Rooms
Room details for 592 Fifth Rd E, Hamilton
| Type | Dimensions | Description |
|---|---|---|
| Kitchen Main | 2.90 x 4.30 | |
| Dining Main | 2.60 x 2.75 | |
| Living Main | 3.36 x 4.20 | |
| Bathroom Main | - | 2 Pc Bath |
| Br Main | 2.75 x 3.30 | |
| Laundry Main | 1.80 x 2.00 | |
| Sunroom Main | 2.00 x 4.30 | |
| Br 2nd | 2.90 x 3.50 | |
| Br 2nd | 3.36 x 3.81 | |
| Br 2nd | 2.60 x 2.60 | |
| Bathroom 2nd | - | 4 Pc Bath |
| Rec Bsmt | 4.90 x 6.55 |
| XXXXXXXX | XXX XX, XXXX |
XXXX XXX XXXX |
$XXX,XXX |
| XXX XX, XXXX |
XXXXXX XXX XXXX |
$XXX,XXX | |
| XXXXXXXX | XXX XX, XXXX |
XXXXXXX XXX XXXX |
|
| XXX XX, XXXX |
XXXXXX XXX XXXX |
$XXX,XXX |
| XXXXXXXX XXXX | XXX XX, XXXX | $550,000 XXX XXXX |
| XXXXXXXX XXXXXX | XXX XX, XXXX | $549,900 XXX XXXX |
| XXXXXXXX XXXXXXX | XXX XX, XXXX | XXX XXXX |
| XXXXXXXX XXXXXX | XXX XX, XXXX | $574,900 XXX XXXX |

Tapleytown Public School
Elementary: PublicSt. Clare of Assisi Catholic Elementary School
Elementary: CatholicOur Lady of Peace Catholic Elementary School
Elementary: CatholicImmaculate Heart of Mary Catholic Elementary School
Elementary: CatholicSt. Francis Xavier Catholic Elementary School
Elementary: CatholicMemorial Public School
Elementary: PublicGlendale Secondary School
Secondary: PublicSir Winston Churchill Secondary School
Secondary: PublicOrchard Park Secondary School
Secondary: PublicSaltfleet High School
Secondary: PublicCardinal Newman Catholic Secondary School
Secondary: CatholicBishop Ryan Catholic Secondary School
Secondary: Catholic- 2 bath
- 5 bed
- 2500 sqft
1047 Ridge Road, Hamilton, Ontario • L8J 2X4 • Rural Stoney Creek



