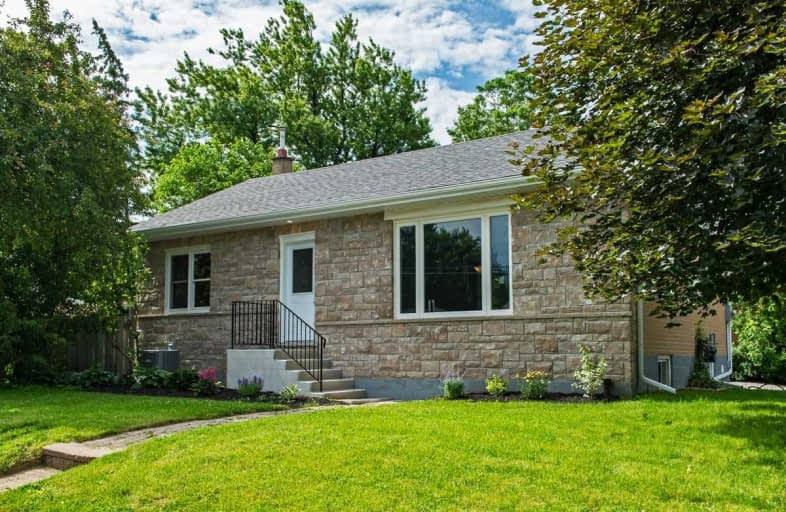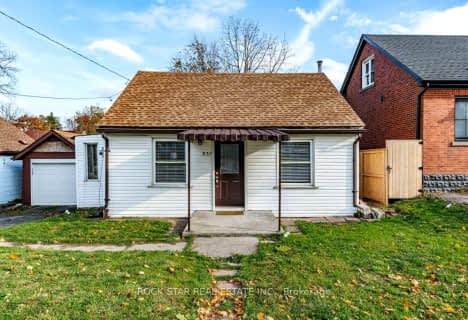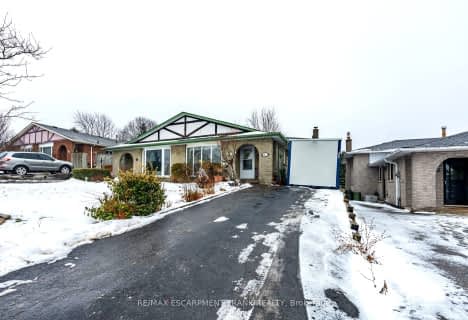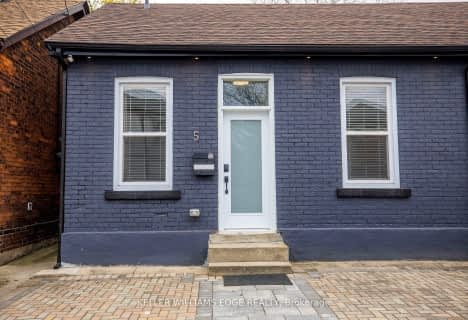
Holbrook Junior Public School
Elementary: Public
0.39 km
Mountview Junior Public School
Elementary: Public
1.30 km
Regina Mundi Catholic Elementary School
Elementary: Catholic
0.72 km
St. Teresa of Avila Catholic Elementary School
Elementary: Catholic
1.33 km
Chedoke Middle School
Elementary: Public
0.30 km
R A Riddell Public School
Elementary: Public
1.91 km
École secondaire Georges-P-Vanier
Secondary: Public
3.25 km
St. Mary Catholic Secondary School
Secondary: Catholic
2.18 km
Sir Allan MacNab Secondary School
Secondary: Public
1.33 km
Westdale Secondary School
Secondary: Public
2.41 km
Westmount Secondary School
Secondary: Public
1.75 km
St. Thomas More Catholic Secondary School
Secondary: Catholic
2.93 km














