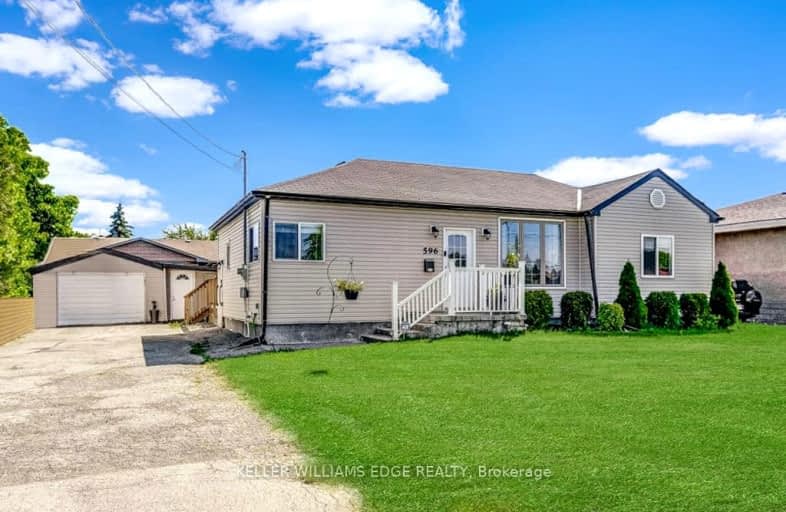Very Walkable
- Most errands can be accomplished on foot.
75
/100
Some Transit
- Most errands require a car.
49
/100
Bikeable
- Some errands can be accomplished on bike.
53
/100

Richard Beasley Junior Public School
Elementary: Public
0.92 km
Lincoln Alexander Public School
Elementary: Public
1.62 km
Blessed Sacrament Catholic Elementary School
Elementary: Catholic
0.98 km
Our Lady of Lourdes Catholic Elementary School
Elementary: Catholic
0.85 km
Franklin Road Elementary Public School
Elementary: Public
0.67 km
Lawfield Elementary School
Elementary: Public
0.42 km
Vincent Massey/James Street
Secondary: Public
0.71 km
ÉSAC Mère-Teresa
Secondary: Catholic
1.76 km
St. Charles Catholic Adult Secondary School
Secondary: Catholic
2.90 km
Nora Henderson Secondary School
Secondary: Public
0.75 km
Sherwood Secondary School
Secondary: Public
2.18 km
St. Jean de Brebeuf Catholic Secondary School
Secondary: Catholic
2.43 km
-
T. B. McQuesten Park
1199 Upper Wentworth St, Hamilton ON 1.64km -
Mountain Drive Park
Concession St (Upper Gage), Hamilton ON 2.25km -
Mountain Brow Park
2.57km
-
President's Choice Financial ATM
999 Upper Wentworth St, Hamilton ON L9A 4X5 1.13km -
Scotiabank
171 Mohawk Rd E, Hamilton ON L9A 2H4 2.1km -
PAY2DAY
833 Upper James St, Hamilton ON L9C 3A3 2.86km














