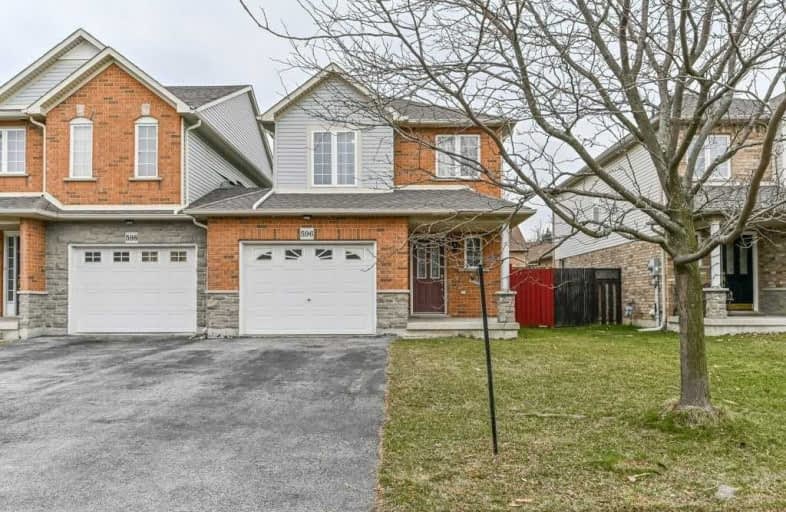Sold on Apr 21, 2020
Note: Property is not currently for sale or for rent.

-
Type: Att/Row/Twnhouse
-
Style: 2-Storey
-
Size: 1100 sqft
-
Lot Size: 30.77 x 104.99 Feet
-
Age: 16-30 years
-
Taxes: $4,215 per year
-
Days on Site: 19 Days
-
Added: Apr 02, 2020 (2 weeks on market)
-
Updated:
-
Last Checked: 2 months ago
-
MLS®#: X4736228
-
Listed By: Keller williams complete realty, brokerage
Beautiful West Mountain End Unit Freehold Link Townhouse With 3+1 Bed, 2.5 Bath,Finished Basement And Huge Backyard. Near To Scenic Trails, Ancaster Meadowlands & Westcliffe Mall, Great Schools And Highway 403/Linc. Lots Of Upgrades Including Pot Lights, Chandelier, Granite Countertops, New Toilets, Baseboard, Roof(2017), Ac(2017), All New S/S Appliances And Water Purifier.Please Watch The 3D Video For A Better Idea.
Extras
Brand New Ss Fridge, Stove,B/I Dishwasher, Hood. Washer/Dryer(As Is), Water Purifier, Basement Freezer (As Is), All Curtains, Chandelier And All Elf's
Property Details
Facts for 596 Southridge Drive, Hamilton
Status
Days on Market: 19
Last Status: Sold
Sold Date: Apr 21, 2020
Closed Date: May 26, 2020
Expiry Date: Jul 26, 2020
Sold Price: $540,500
Unavailable Date: Apr 21, 2020
Input Date: Apr 02, 2020
Prior LSC: Listing with no contract changes
Property
Status: Sale
Property Type: Att/Row/Twnhouse
Style: 2-Storey
Size (sq ft): 1100
Age: 16-30
Area: Hamilton
Community: Mountview
Assessment Amount: $365,000
Assessment Year: 2016
Inside
Bedrooms: 3
Bedrooms Plus: 1
Bathrooms: 3
Kitchens: 1
Rooms: 6
Den/Family Room: Yes
Air Conditioning: Central Air
Fireplace: Yes
Laundry Level: Lower
Central Vacuum: Y
Washrooms: 3
Utilities
Electricity: Yes
Building
Basement: Finished
Basement 2: Full
Heat Type: Forced Air
Heat Source: Gas
Exterior: Alum Siding
Exterior: Brick
Water Supply: Municipal
Special Designation: Unknown
Parking
Driveway: Private
Garage Spaces: 2
Garage Type: Attached
Covered Parking Spaces: 4
Total Parking Spaces: 5
Fees
Tax Year: 2019
Tax Legal Description: Plan 62M956 Pt Blk 1 Rp 62R16411 Parts 13 And 14
Taxes: $4,215
Highlights
Feature: Clear View
Feature: Fenced Yard
Feature: Park
Feature: Public Transit
Feature: Rec Centre
Feature: School
Land
Cross Street: Rice To Chedmac
Municipality District: Hamilton
Fronting On: South
Parcel Number: 170360614
Pool: None
Sewer: Sewers
Lot Depth: 104.99 Feet
Lot Frontage: 30.77 Feet
Acres: < .50
Additional Media
- Virtual Tour: https://youriguide.com/596_southridge_dr_hamilton_on
Rooms
Room details for 596 Southridge Drive, Hamilton
| Type | Dimensions | Description |
|---|---|---|
| Living Main | 4.87 x 5.46 | |
| Dining Main | 2.88 x 2.92 | W/O To Patio |
| Kitchen Main | 2.51 x 2.70 | W/O To Garden |
| Bathroom Main | 0.88 x 2.13 | 2 Pc Bath |
| Master 2nd | 3.50 x 4.33 | W/I Closet, Ensuite Bath |
| Bathroom 2nd | 1.95 x 3.76 | 4 Pc Bath |
| Br 2nd | 2.77 x 3.62 | W/W Closet |
| Br 2nd | 2.65 x 3.62 | W/W Closet |
| Bathroom 2nd | 2.12 x 2.26 | 4 Pc Bath |
| Br Bsmt | 2.29 x 2.56 | |
| Rec Bsmt | 5.17 x 5.42 | |
| Laundry Bsmt | 2.11 x 2.55 |
| XXXXXXXX | XXX XX, XXXX |
XXXX XXX XXXX |
$XXX,XXX |
| XXX XX, XXXX |
XXXXXX XXX XXXX |
$XXX,XXX | |
| XXXXXXXX | XXX XX, XXXX |
XXXXXXX XXX XXXX |
|
| XXX XX, XXXX |
XXXXXX XXX XXXX |
$XXX,XXX |
| XXXXXXXX XXXX | XXX XX, XXXX | $540,500 XXX XXXX |
| XXXXXXXX XXXXXX | XXX XX, XXXX | $569,900 XXX XXXX |
| XXXXXXXX XXXXXXX | XXX XX, XXXX | XXX XXXX |
| XXXXXXXX XXXXXX | XXX XX, XXXX | $579,900 XXX XXXX |

Holbrook Junior Public School
Elementary: PublicMountview Junior Public School
Elementary: PublicRegina Mundi Catholic Elementary School
Elementary: CatholicSt. Teresa of Avila Catholic Elementary School
Elementary: CatholicSt. Vincent de Paul Catholic Elementary School
Elementary: CatholicGordon Price School
Elementary: PublicÉcole secondaire Georges-P-Vanier
Secondary: PublicSt. Mary Catholic Secondary School
Secondary: CatholicSir Allan MacNab Secondary School
Secondary: PublicWestdale Secondary School
Secondary: PublicWestmount Secondary School
Secondary: PublicSt. Thomas More Catholic Secondary School
Secondary: Catholic- 2 bath
- 3 bed
- 4 bath
- 3 bed
66 Gledhill Crescent, Hamilton, Ontario • L9C 6H4 • Stoney Creek Mountain




