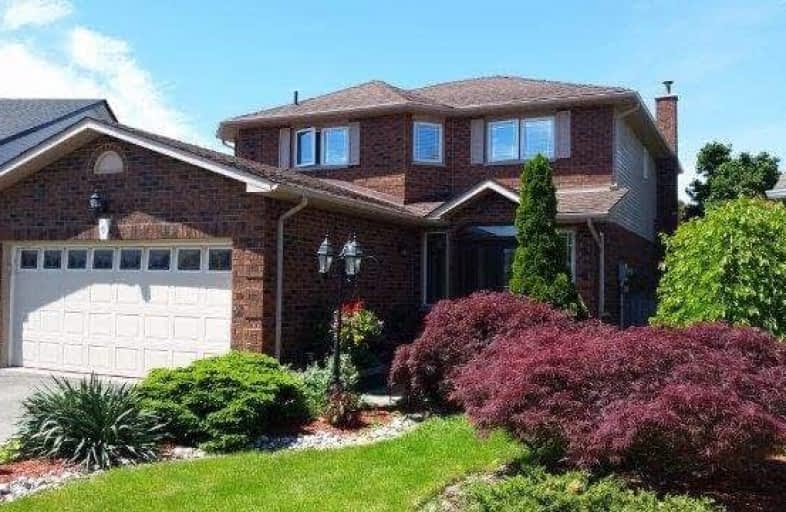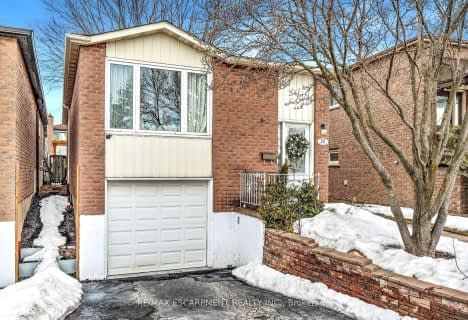
St. Teresa of Calcutta Catholic Elementary School
Elementary: Catholic
1.75 km
St. John Paul II Catholic Elementary School
Elementary: Catholic
0.60 km
Pauline Johnson Public School
Elementary: Public
2.16 km
St. Marguerite d'Youville Catholic Elementary School
Elementary: Catholic
0.46 km
Helen Detwiler Junior Elementary School
Elementary: Public
0.33 km
Ray Lewis (Elementary) School
Elementary: Public
0.81 km
Vincent Massey/James Street
Secondary: Public
3.80 km
St. Charles Catholic Adult Secondary School
Secondary: Catholic
4.15 km
Nora Henderson Secondary School
Secondary: Public
3.23 km
Westmount Secondary School
Secondary: Public
3.35 km
St. Jean de Brebeuf Catholic Secondary School
Secondary: Catholic
0.93 km
St. Thomas More Catholic Secondary School
Secondary: Catholic
3.87 km














