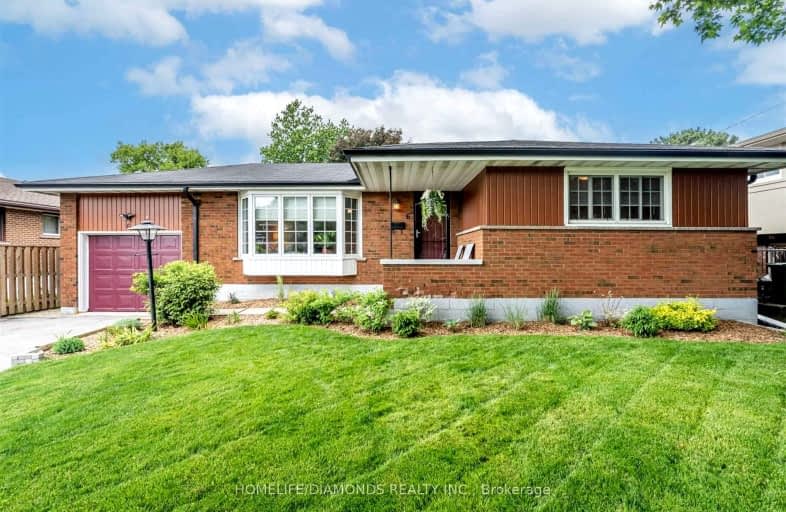Very Walkable
- Most errands can be accomplished on foot.
77
/100
Good Transit
- Some errands can be accomplished by public transportation.
50
/100
Bikeable
- Some errands can be accomplished on bike.
53
/100

Our Lady of Lourdes Catholic Elementary School
Elementary: Catholic
0.77 km
Ridgemount Junior Public School
Elementary: Public
0.98 km
Pauline Johnson Public School
Elementary: Public
0.50 km
Norwood Park Elementary School
Elementary: Public
1.09 km
St. Michael Catholic Elementary School
Elementary: Catholic
0.63 km
Sts. Peter and Paul Catholic Elementary School
Elementary: Catholic
1.65 km
Vincent Massey/James Street
Secondary: Public
2.00 km
St. Charles Catholic Adult Secondary School
Secondary: Catholic
1.69 km
Nora Henderson Secondary School
Secondary: Public
2.30 km
Cathedral High School
Secondary: Catholic
3.21 km
Westmount Secondary School
Secondary: Public
2.34 km
St. Jean de Brebeuf Catholic Secondary School
Secondary: Catholic
2.47 km
-
Richwill Park
Hamilton ON 1.58km -
Sam Lawrence Park
E 11TH St, Hamilton ON 2.21km -
Bobby Kerr Park
Ontario 2.31km
-
Healthcare & Municipal Employees Credit Union
209 Limeridge Rd E, Hamilton ON L9A 2S6 0.98km -
Scotiabank
622 Upper Wellington St, Hamilton ON L9A 3R1 1.48km -
CIBC
667 Upper James St (at Fennel Ave E), Hamilton ON L9C 5R8 1.6km














