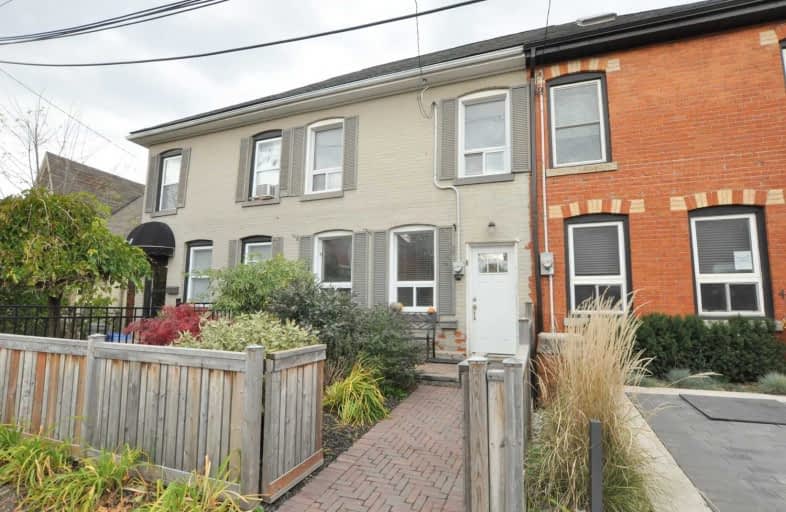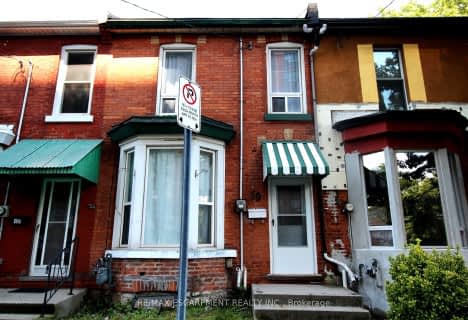Sold on Nov 25, 2019
Note: Property is not currently for sale or for rent.

-
Type: Att/Row/Twnhouse
-
Style: 2-Storey
-
Size: 700 sqft
-
Lot Size: 16 x 70 Feet
-
Age: 100+ years
-
Taxes: $2,477 per year
-
Days on Site: 18 Days
-
Added: Nov 26, 2019 (2 weeks on market)
-
Updated:
-
Last Checked: 2 months ago
-
MLS®#: X4629568
-
Listed By: Royal lepage state realty., brokerage
This 2 Storey, 3 Bedroom, 1 Bath Century Town House Is Located In The Heart Of Sought After Kirkendall Neighbourhood. Rare Find. South Facing Provides Ample Natural Light. Steps To Shops, Restaurants, Parks, Schools, Golf, Trails And Public Transit. Easy Access To 403 And Go Station. Updates Include Electrical, Plumbing, Hardwood Flooring And Custom Trim (Excluding Kitchen And Bath). Living Room Has Accent Faux Brick Wall With Built-In Barn-Board Shelving.
Extras
An Abundance Of Pot Lights Throughout Provides Both Accent And Task Lighting. Bright Kitchen With White Shaker Cabinets And White Appliances (All Included) Flows Out To Large Private **Interboard Listing: Hamilton Burlington R.E. Assoc**
Property Details
Facts for 6 Melbourne Street, Hamilton
Status
Days on Market: 18
Last Status: Sold
Sold Date: Nov 25, 2019
Closed Date: Jan 31, 2020
Expiry Date: Jan 31, 2020
Sold Price: $455,000
Unavailable Date: Nov 25, 2019
Input Date: Nov 08, 2019
Property
Status: Sale
Property Type: Att/Row/Twnhouse
Style: 2-Storey
Size (sq ft): 700
Age: 100+
Area: Hamilton
Community: Kirkendall
Availability Date: Immediate
Inside
Bedrooms: 3
Bathrooms: 1
Kitchens: 1
Rooms: 6
Den/Family Room: No
Air Conditioning: Window Unit
Fireplace: No
Laundry Level: Main
Central Vacuum: N
Washrooms: 1
Utilities
Electricity: Yes
Gas: Yes
Cable: Available
Telephone: Available
Building
Basement: Part Bsmt
Basement 2: Unfinished
Heat Type: Other
Heat Source: Gas
Exterior: Brick
Exterior: Wood
Elevator: N
UFFI: No
Energy Certificate: N
Green Verification Status: N
Water Supply: Municipal
Physically Handicapped-Equipped: N
Special Designation: Unknown
Retirement: N
Parking
Driveway: None
Garage Type: None
Fees
Tax Year: 2019
Tax Legal Description: Pt Lt 50, Blk G, Pl 253, Pt Lt 51, Blk G, Pl 253,
Taxes: $2,477
Highlights
Feature: Arts Centre
Feature: Golf
Feature: Hospital
Feature: Park
Feature: Public Transit
Feature: School
Land
Cross Street: Hwy 403, Main St E E
Municipality District: Hamilton
Fronting On: North
Parcel Number: 171390245
Pool: None
Sewer: Sewers
Lot Depth: 70 Feet
Lot Frontage: 16 Feet
Acres: < .50
Zoning: C5A - Mixed Use
Waterfront: None
Additional Media
- Virtual Tour: http://www.venturehomes.ca/trebtour.asp?tourid=55403
Rooms
Room details for 6 Melbourne Street, Hamilton
| Type | Dimensions | Description |
|---|---|---|
| Foyer Ground | - | Tile Floor, Pot Lights, Wood Trim |
| Living Ground | 3.28 x 3.71 | Wood Floor, Pot Lights, Wood Trim |
| Dining Ground | 3.63 x 3.78 | Wood Floor, Pot Lights, Wood Trim |
| Kitchen Ground | 3.02 x 3.89 | Pot Lights |
| Br 2nd | 2.95 x 2.92 | Wood Floor, Wood Trim |
| 2nd Br 2nd | 2.39 x 3.33 | Wood Floor, Wood Trim |
| 3rd Br 2nd | 2.39 x 3.28 | Wood Floor, Wood Trim |
| Bathroom 2nd | - | Pedestal Sink, Tile Floor, Pot Lights |
| Other Bsmt | - |
| XXXXXXXX | XXX XX, XXXX |
XXXX XXX XXXX |
$XXX,XXX |
| XXX XX, XXXX |
XXXXXX XXX XXXX |
$XXX,XXX |
| XXXXXXXX XXXX | XXX XX, XXXX | $455,000 XXX XXXX |
| XXXXXXXX XXXXXX | XXX XX, XXXX | $479,999 XXX XXXX |

Strathcona Junior Public School
Elementary: PublicCentral Junior Public School
Elementary: PublicHess Street Junior Public School
Elementary: PublicRyerson Middle School
Elementary: PublicSt. Joseph Catholic Elementary School
Elementary: CatholicEarl Kitchener Junior Public School
Elementary: PublicKing William Alter Ed Secondary School
Secondary: PublicTurning Point School
Secondary: PublicÉcole secondaire Georges-P-Vanier
Secondary: PublicSt. Charles Catholic Adult Secondary School
Secondary: CatholicSir John A Macdonald Secondary School
Secondary: PublicWestdale Secondary School
Secondary: Public- 1 bath
- 3 bed
- 700 sqft
19 Emerald Street North, Hamilton, Ontario • L8L 5J9 • Landsdale



