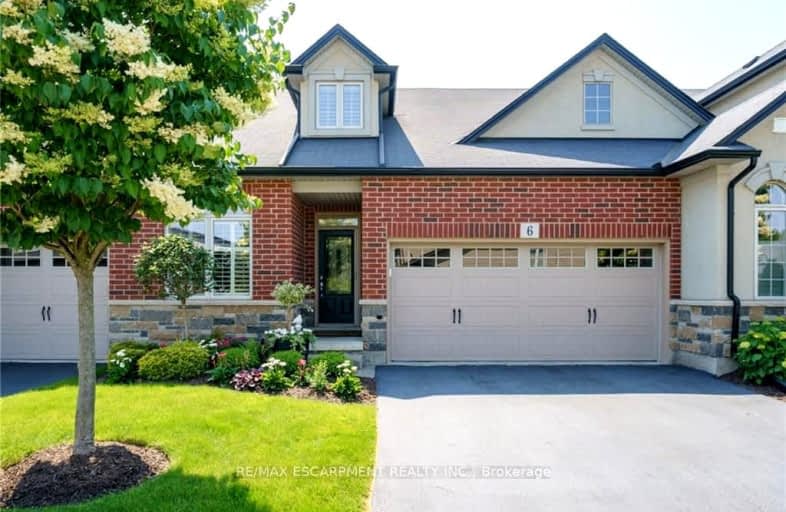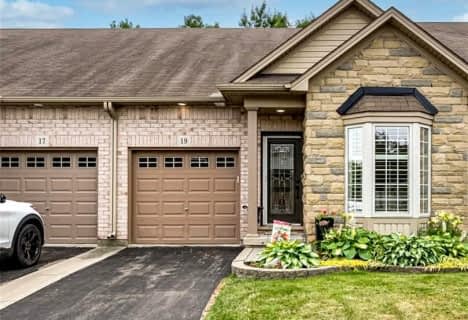Car-Dependent
- Almost all errands require a car.
23
/100
Some Transit
- Most errands require a car.
32
/100
Somewhat Bikeable
- Most errands require a car.
36
/100

Tiffany Hills Elementary Public School
Elementary: Public
1.28 km
Rousseau Public School
Elementary: Public
2.38 km
St. Vincent de Paul Catholic Elementary School
Elementary: Catholic
2.88 km
Holy Name of Mary Catholic Elementary School
Elementary: Catholic
1.44 km
Immaculate Conception Catholic Elementary School
Elementary: Catholic
0.20 km
Ancaster Meadow Elementary Public School
Elementary: Public
1.50 km
Dundas Valley Secondary School
Secondary: Public
5.85 km
St. Mary Catholic Secondary School
Secondary: Catholic
5.41 km
Sir Allan MacNab Secondary School
Secondary: Public
3.51 km
Bishop Tonnos Catholic Secondary School
Secondary: Catholic
3.56 km
Ancaster High School
Secondary: Public
4.37 km
St. Thomas More Catholic Secondary School
Secondary: Catholic
2.68 km
-
Moorland Park
Ancaster ON L9G 2R8 0.34km -
Meadowlands Park
1.24km -
Ancaster Leash Free Park
Ancaster ON 2.11km
-
Scotiabank
851 Golf Links Rd, Hamilton ON L9K 1L5 2.06km -
RBC Royal Bank
393 Rymal Rd W, Hamilton ON L9B 1V2 3.38km -
Scotiabank
1550 Upper James St (Rymal Rd. W.), Hamilton ON L9B 2L6 4.63km






