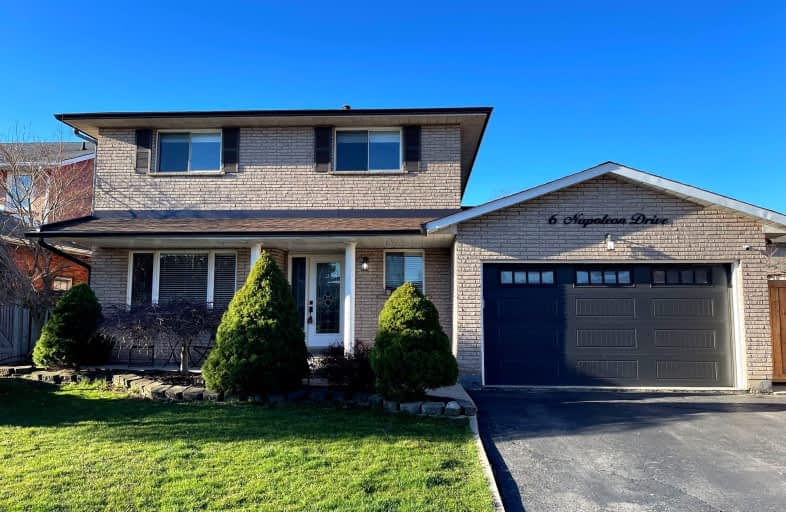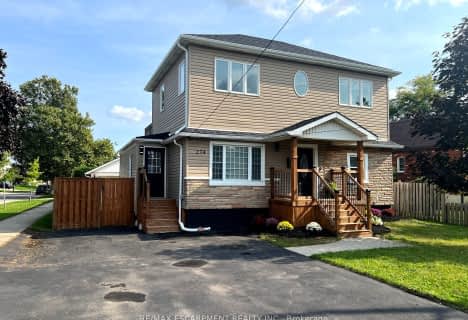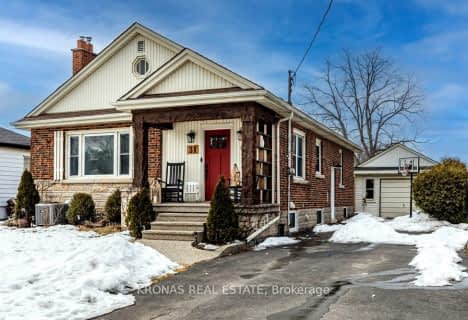Car-Dependent
- Most errands require a car.
Some Transit
- Most errands require a car.
Bikeable
- Some errands can be accomplished on bike.

St. Clare of Assisi Catholic Elementary School
Elementary: CatholicOur Lady of Peace Catholic Elementary School
Elementary: CatholicImmaculate Heart of Mary Catholic Elementary School
Elementary: CatholicMountain View Public School
Elementary: PublicSt. Francis Xavier Catholic Elementary School
Elementary: CatholicMemorial Public School
Elementary: PublicDelta Secondary School
Secondary: PublicGlendale Secondary School
Secondary: PublicSir Winston Churchill Secondary School
Secondary: PublicOrchard Park Secondary School
Secondary: PublicSaltfleet High School
Secondary: PublicCardinal Newman Catholic Secondary School
Secondary: Catholic-
The Powerhouse
21 Jones Street, Stoney Creek, ON L8G 3H9 3.78km -
The Innsville Restaurant
1143 Highway 8, Stoney Creek, ON L8E 5G7 3.91km -
Croatian Sports and Community Centre of Hamilton
166 Green Mountain Road E, Stoney Creek, ON L8J 3A4 4.45km
-
Tim Horton
327 Fruitland Road, Stoney Creek, ON L8E 5M1 0.72km -
Country Court Cafe
490 Arvin Avenue, Stoney Creek, ON L8E 2M9 0.9km -
Starbucks
369-377 Highway 8, Stoney Creek, ON L8G 1E7 1.46km
-
GoodLife Fitness
2425 Barton St E, Hamilton, ON L8E 2W7 4.84km -
Orangetheory Fitness East Gate Square
75 Centennial Parkway North, Hamilton, ON L8E 2P2 4.71km -
GoodLife Fitness
640 Queenston Rd, Hamilton, ON L8K 1K2 5.62km
-
Shoppers Drug Mart
140 Highway 8, Unit 1 & 2, Stoney Creek, ON L8G 1C2 3.11km -
Costco Pharmacy
1330 S Service Road, Hamilton, ON L8E 5C5 5.55km -
Hauser’s Pharmacy & Home Healthcare
1010 Upper Wentworth Street, Hamilton, ON L9A 4V9 12.81km
-
Pita Pit
301 Fruitland Rd, Unit 1B, Hamilton, ON L8E 5M1 0.57km -
Mustang's Big Ol'grill
301 Fruitland Road, Suite 6, Hamilton, ON L8E 5M1 0.55km -
Yummy 83
301 Fruitland Rd, Stoney Creek, ON L8E 5L6 0.57km
-
Smart Centres Stoney Creek
510 Centennial Parkway North, Stoney Creek, ON L8E 0G2 4.78km -
Parkway Plaza
200 Centennial Parkway N, Hamilton, ON L8E 4A1 4.53km -
SmartCentres
200 Centennial Parkway, Stoney Creek, ON L8E 4A1 4.6km
-
Al-Naveed Grocery & Halal Meat
214 Barton Street, Stoney Creek, ON L8E 2K2 2.54km -
Nardini Specialties
184 Highway 8, Unit G, Stoney Creek, ON L8G 1C3 2.77km -
Fortinos Supermarket
102 Highway 8, Stoney Creek, ON L8G 4H3 3.34km
-
LCBO
1149 Barton Street E, Hamilton, ON L8H 2V2 9.27km -
The Beer Store
396 Elizabeth St, Burlington, ON L7R 2L6 13.7km -
Liquor Control Board of Ontario
233 Dundurn Street S, Hamilton, ON L8P 4K8 15.33km
-
Pioneer Petroleums
354 Highway 8, Stoney Creek, ON L8G 1E8 1.56km -
Windshield & Auto Glass Centre
237 Barton Street, Unit 102, Hamilton, ON L8E 2K4 2.4km -
777
2732 Barton Street E, Hamilton, ON L8E 4M6 3.42km
-
Starlite Drive In Theatre
59 Green Mountain Road E, Stoney Creek, ON L8J 2W3 4.77km -
Cineplex Cinemas Hamilton Mountain
795 Paramount Dr, Hamilton, ON L8J 0B4 8.83km -
Playhouse
177 Sherman Avenue N, Hamilton, ON L8L 6M8 11.2km
-
Burlington Public Library
2331 New Street, Burlington, ON L7R 1J4 14.38km -
Hamilton Public Library
100 Mohawk Road W, Hamilton, ON L9C 1W1 14.57km -
Burlington Public Libraries & Branches
676 Appleby Line, Burlington, ON L7L 5Y1 17.39km
-
St Peter's Hospital
88 Maplewood Avenue, Hamilton, ON L8M 1W9 10.84km -
Juravinski Hospital
711 Concession Street, Hamilton, ON L8V 5C2 11.35km -
Juravinski Cancer Centre
699 Concession Street, Hamilton, ON L8V 5C2 11.48km
-
Dewitt Park
Glenashton Dr, Stoney Creek ON 0.96km -
FH Sherman Recreation Park
Stoney Creek ON 4.73km -
Andrew Warburton Memorial Park
Cope St, Hamilton ON 8.14km
-
President's Choice Financial Pavilion and ATM
102 Hwy 8, Stoney Creek ON L8G 4H3 3.27km -
RBC Royal Bank
44 King St E, Stoney Creek ON L8G 1K1 3.95km -
Gic Advantage Plus
10 2nd St N, Stoney Creek ON L8G 1Y6 4.2km
- 4 bath
- 3 bed
- 1500 sqft
35 WILLOWBANKS Terrace, Hamilton, Ontario • L8E 0C3 • Stoney Creek













