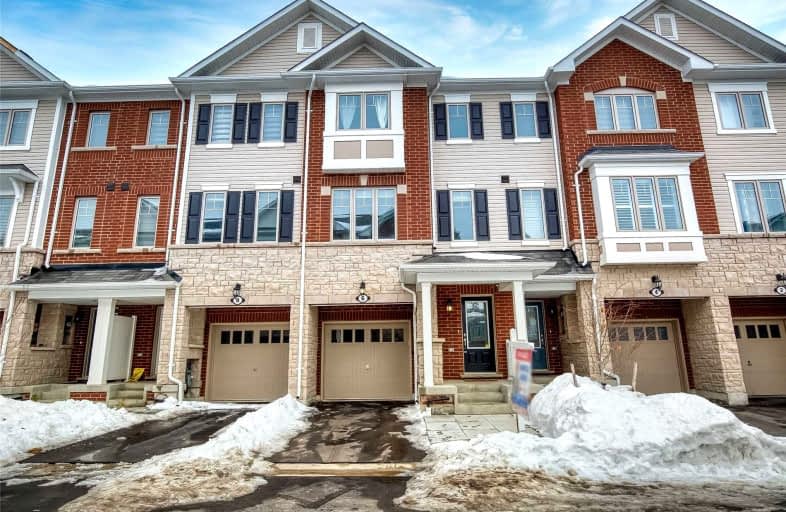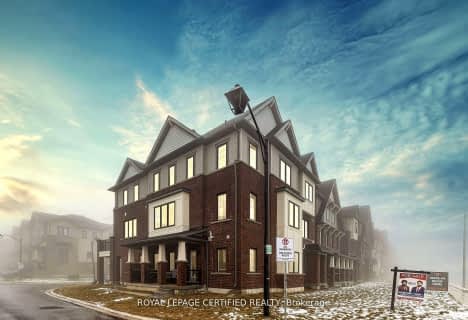Sold on Feb 15, 2022
Note: Property is not currently for sale or for rent.

-
Type: Att/Row/Twnhouse
-
Style: 3-Storey
-
Size: 1500 sqft
-
Lot Size: 17.83 x 78.09 Feet
-
Age: 0-5 years
-
Taxes: $4,632 per year
-
Days on Site: 5 Days
-
Added: Feb 10, 2022 (5 days on market)
-
Updated:
-
Last Checked: 2 months ago
-
MLS®#: X5496972
-
Listed By: Re/max realty specialists inc., brokerage
1 Yr Old Freehold Townhouse W/Full Builder's Warranty. 4 Bdrms, 3.5 Baths. 1917 Sqft. Master With Ensuite Bath & W-I-C. Pot Lights All Over. High End Grey Laminate Flrng Thru-Out Main Flr & 2nd Flr. Access To Balcony Frm Kitchen W/ Granite Cntrtop & Backsplash, S/S Appl. & W/I Pantry. Lrg Brkfst Area. Access To Backyard From Main Flr Bedroom. Spacious Combined Living & Family Rm, New Stamped Concrete In Backyard, Single Grg & Access Frm Inside
Extras
Fridge, Stove, Microwave, Dishwasher, All Elfs, All Window Coverings. In The Heart Of Vincent Area Near Stoney Creek. Exclusions: Tv In Living Room, Closets In Bedroom Shelves & Toaster
Property Details
Facts for 6 Rapids Lane, Hamilton
Status
Days on Market: 5
Last Status: Sold
Sold Date: Feb 15, 2022
Closed Date: May 04, 2022
Expiry Date: Jul 07, 2022
Sold Price: $1,000,500
Unavailable Date: Feb 15, 2022
Input Date: Feb 10, 2022
Prior LSC: Sold
Property
Status: Sale
Property Type: Att/Row/Twnhouse
Style: 3-Storey
Size (sq ft): 1500
Age: 0-5
Area: Hamilton
Community: Vincent
Availability Date: Tba
Inside
Bedrooms: 4
Bathrooms: 4
Kitchens: 1
Rooms: 10
Den/Family Room: Yes
Air Conditioning: Central Air
Fireplace: Yes
Laundry Level: Upper
Washrooms: 4
Utilities
Electricity: Yes
Gas: Yes
Cable: Yes
Telephone: Yes
Building
Basement: Unfinished
Basement 2: Walk-Up
Heat Type: Forced Air
Heat Source: Gas
Exterior: Metal/Side
Exterior: Stone
Elevator: N
Water Supply: Municipal
Special Designation: Unknown
Parking
Driveway: Private
Garage Spaces: 1
Garage Type: Attached
Covered Parking Spaces: 1
Total Parking Spaces: 2
Fees
Tax Year: 2021
Tax Legal Description: Plan 62M1258 Pt Blk 1 Rp 62R21211 Part 71
Taxes: $4,632
Additional Mo Fees: 56.91
Highlights
Feature: Grnbelt/Cons
Feature: Park
Feature: Public Transit
Feature: Rec Centre
Feature: School
Land
Cross Street: King St/Quigley/Albr
Municipality District: Hamilton
Fronting On: South
Parcel Number: 71020532
Parcel of Tied Land: Y
Pool: None
Sewer: Sewers
Lot Depth: 78.09 Feet
Lot Frontage: 17.83 Feet
Acres: < .50
Zoning: Residential
Waterfront: None
Additional Media
- Virtual Tour: https://tinyurl.com/2p88w65z
Rooms
Room details for 6 Rapids Lane, Hamilton
| Type | Dimensions | Description |
|---|---|---|
| Living 2nd | 5.52 x 5.18 | Laminate, Combined W/Dining, Large Window |
| Dining 2nd | 5.52 x 5.18 | Combined W/Living, Laminate, Window |
| Kitchen 2nd | 2.62 x 4.30 | Stainless Steel Appl, W/O To Balcony, Double Sink |
| Breakfast 2nd | 2.62 x 3.69 | Pantry, Ceramic Floor, W/O To Balcony |
| Prim Bdrm 2nd | 3.35 x 4.39 | 3 Pc Ensuite, Laminate, Window |
| 2nd Br 3rd | 2.50 x 3.35 | Closet, Window, Broadloom |
| 3rd Br 3rd | 2.62 x 3.29 | Closet, Window, Broadloom |
| 4th Br Main | 3.05 x 3.38 | Ensuite Bath, W/O To Yard, W/I Closet |
| Bathroom 3rd | - | 4 Pc Bath, Window, Window |
| Bathroom 3rd | - | 3 Pc Ensuite, Ceramic Floor |
| Bathroom 2nd | - | 2 Pc Bath, Ceramic Floor |
| Bathroom Ground | - | 3 Pc Ensuite, Ceramic Floor |
| XXXXXXXX | XXX XX, XXXX |
XXXX XXX XXXX |
$X,XXX,XXX |
| XXX XX, XXXX |
XXXXXX XXX XXXX |
$XXX,XXX | |
| XXXXXXXX | XXX XX, XXXX |
XXXX XXX XXXX |
$XXX,XXX |
| XXX XX, XXXX |
XXXXXX XXX XXXX |
$XXX,XXX | |
| XXXXXXXX | XXX XX, XXXX |
XXXXXXX XXX XXXX |
|
| XXX XX, XXXX |
XXXXXX XXX XXXX |
$XXX,XXX |
| XXXXXXXX XXXX | XXX XX, XXXX | $1,000,500 XXX XXXX |
| XXXXXXXX XXXXXX | XXX XX, XXXX | $849,888 XXX XXXX |
| XXXXXXXX XXXX | XXX XX, XXXX | $760,000 XXX XXXX |
| XXXXXXXX XXXXXX | XXX XX, XXXX | $699,900 XXX XXXX |
| XXXXXXXX XXXXXXX | XXX XX, XXXX | XXX XXXX |
| XXXXXXXX XXXXXX | XXX XX, XXXX | $592,000 XXX XXXX |

Sir Isaac Brock Junior Public School
Elementary: PublicGlen Echo Junior Public School
Elementary: PublicGlen Brae Middle School
Elementary: PublicSt. Luke Catholic Elementary School
Elementary: CatholicElizabeth Bagshaw School
Elementary: PublicSir Wilfrid Laurier Public School
Elementary: PublicDelta Secondary School
Secondary: PublicGlendale Secondary School
Secondary: PublicSir Winston Churchill Secondary School
Secondary: PublicSherwood Secondary School
Secondary: PublicSaltfleet High School
Secondary: PublicCardinal Newman Catholic Secondary School
Secondary: Catholic- 3 bath
- 4 bed
- 2500 sqft
16-185 Bedrock Drive, Hamilton, Ontario • L8J 0M5 • Stoney Creek
- 4 bath
- 4 bed




