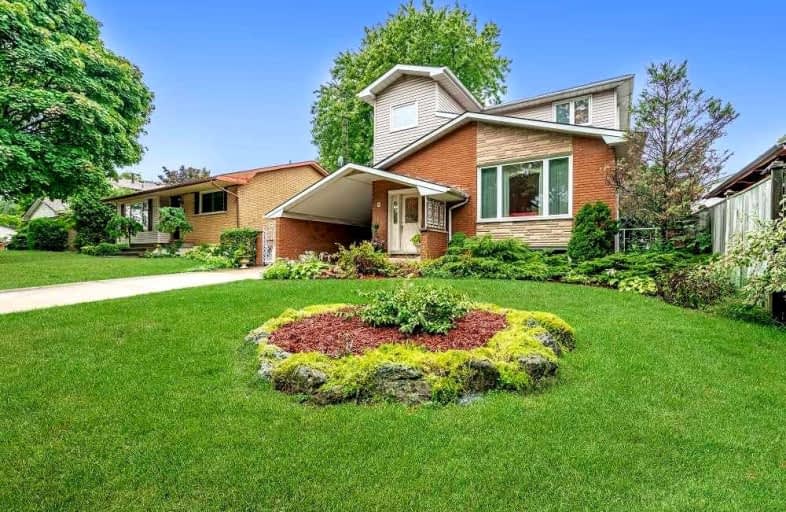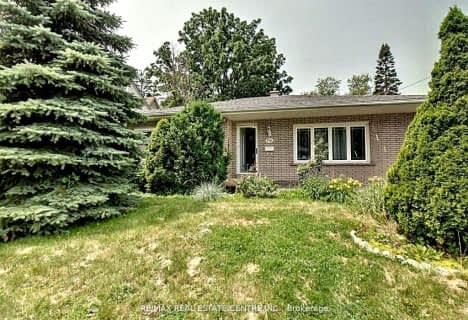
Buchanan Park School
Elementary: Public
0.86 km
Westview Middle School
Elementary: Public
0.35 km
Westwood Junior Public School
Elementary: Public
0.17 km
James MacDonald Public School
Elementary: Public
1.19 km
ÉÉC Monseigneur-de-Laval
Elementary: Catholic
0.73 km
Annunciation of Our Lord Catholic Elementary School
Elementary: Catholic
0.59 km
Turning Point School
Secondary: Public
3.36 km
St. Charles Catholic Adult Secondary School
Secondary: Catholic
1.83 km
Sir Allan MacNab Secondary School
Secondary: Public
2.60 km
Westdale Secondary School
Secondary: Public
3.64 km
Westmount Secondary School
Secondary: Public
0.37 km
St. Thomas More Catholic Secondary School
Secondary: Catholic
2.80 km











