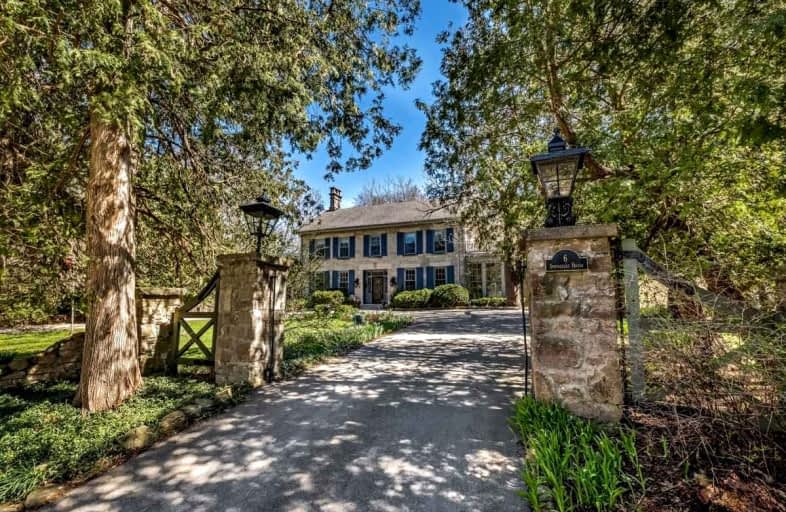Sold on May 24, 2022
Note: Property is not currently for sale or for rent.

-
Type: Detached
-
Style: 2-Storey
-
Size: 3500 sqft
-
Lot Size: 263.12 x 264 Feet
-
Age: 100+ years
-
Taxes: $9,604 per year
-
Days on Site: 11 Days
-
Added: May 13, 2022 (1 week on market)
-
Updated:
-
Last Checked: 2 months ago
-
MLS®#: X5617630
-
Listed By: Exp realty, brokerage
Historic 3,225 Sqft Home Built In 1797 Located Just Adjacent To Webster's Falls. Set On A Private, Gated Road W/ 263X264 Treed Lot & Immaculate Grounds. Filled With Breathtaking Architectural Detail, This 2-Storey Home Has Been Fully Renovated Top To Bottom While Carefully Preserving The Homes Detail & Charm. From The Impressive Formal Dining Room That Will Make A Lasting Impression On Guests To The Formal Living Room W Stunning Views Of The Grounds & 3-Season Atrium, This Home Has It All. Kitchen Includes Stainless Steel Appliances, Granite Countertops & Open Feel To The Family Room. Take The Grand Staircase Upstairs To A Fully Remodeled Primary Suite W/ Walk-In Dressing Room & Luxurious Ensuite. On 2nd Lvl There Are Also 2 Bdrms, Family Bath & Laundry Rm. Basement Complete W Wine Cellar & Tasting Room, Additional Bedroom, Rec Room & 2 Pc Bath. Outdoors Find Heated Pool, Hot Tub, Playhouse, Astroturf Badminton Court & Workshop W Hydro, Water, & Heat. Rsa
Extras
Rental: Hot Water Heater. Inclusions: Fridge, Stove, Dishwasher, All Lighting Fixtures, Washer, Dryer, Pool Equipment.
Property Details
Facts for 6 Websters Falls Road, Hamilton
Status
Days on Market: 11
Last Status: Sold
Sold Date: May 24, 2022
Closed Date: Sep 16, 2022
Expiry Date: Nov 13, 2022
Sold Price: $3,900,000
Unavailable Date: May 24, 2022
Input Date: May 13, 2022
Prior LSC: Listing with no contract changes
Property
Status: Sale
Property Type: Detached
Style: 2-Storey
Size (sq ft): 3500
Age: 100+
Area: Hamilton
Community: Greensville
Availability Date: Flexible
Assessment Amount: $1,122,000
Assessment Year: 2016
Inside
Bedrooms: 3
Bedrooms Plus: 1
Bathrooms: 4
Kitchens: 1
Rooms: 10
Den/Family Room: Yes
Air Conditioning: Central Air
Fireplace: Yes
Washrooms: 4
Building
Basement: Full
Basement 2: Part Fin
Heat Type: Forced Air
Heat Source: Propane
Exterior: Stone
Water Supply Type: Drilled Well
Water Supply: Well
Special Designation: Unknown
Parking
Driveway: Front Yard
Garage Spaces: 2
Garage Type: Detached
Covered Parking Spaces: 6
Total Parking Spaces: 10
Fees
Tax Year: 2021
Tax Legal Description: See Supplement
Taxes: $9,604
Land
Cross Street: Hwy 8
Municipality District: Hamilton
Fronting On: North
Parcel Number: 174860146
Pool: Inground
Sewer: Septic
Lot Depth: 264 Feet
Lot Frontage: 263.12 Feet
Acres: .50-1.99
Additional Media
- Virtual Tour: https://youtu.be/n6Vl2ydz6nk
Rooms
Room details for 6 Websters Falls Road, Hamilton
| Type | Dimensions | Description |
|---|---|---|
| Dining Ground | 4.60 x 4.50 | |
| Great Rm Ground | 4.60 x 9.40 | |
| Kitchen Ground | 3.30 x 4.50 | |
| Living Ground | 5.60 x 3.80 | |
| Mudroom Ground | 2.00 x 4.20 | |
| Sunroom Ground | 4.11 x 4.90 | |
| Prim Bdrm 2nd | 4.60 x 3.50 | |
| Br 2nd | 4.14 x 4.50 | |
| Br 2nd | 4.80 x 3.90 | |
| Laundry 2nd | 2.10 x 2.60 | |
| Family Bsmt | 5.36 x 8.44 | |
| Rec Bsmt | 3.30 x 5.88 |

| XXXXXXXX | XXX XX, XXXX |
XXXX XXX XXXX |
$X,XXX,XXX |
| XXX XX, XXXX |
XXXXXX XXX XXXX |
$X,XXX,XXX | |
| XXXXXXXX | XXX XX, XXXX |
XXXX XXX XXXX |
$X,XXX,XXX |
| XXX XX, XXXX |
XXXXXX XXX XXXX |
$X,XXX,XXX |
| XXXXXXXX XXXX | XXX XX, XXXX | $3,900,000 XXX XXXX |
| XXXXXXXX XXXXXX | XXX XX, XXXX | $3,950,000 XXX XXXX |
| XXXXXXXX XXXX | XXX XX, XXXX | $1,650,000 XXX XXXX |
| XXXXXXXX XXXXXX | XXX XX, XXXX | $1,799,000 XXX XXXX |

Spencer Valley Public School
Elementary: PublicSt. Augustine Catholic Elementary School
Elementary: CatholicSt. Bernadette Catholic Elementary School
Elementary: CatholicDundana Public School
Elementary: PublicDundas Central Public School
Elementary: PublicSir William Osler Elementary School
Elementary: PublicDundas Valley Secondary School
Secondary: PublicSt. Mary Catholic Secondary School
Secondary: CatholicSir Allan MacNab Secondary School
Secondary: PublicBishop Tonnos Catholic Secondary School
Secondary: CatholicAncaster High School
Secondary: PublicWestdale Secondary School
Secondary: Public
