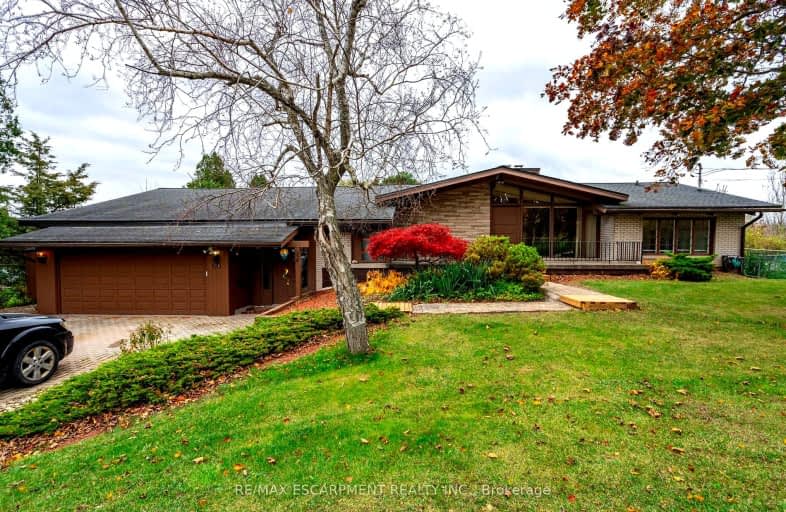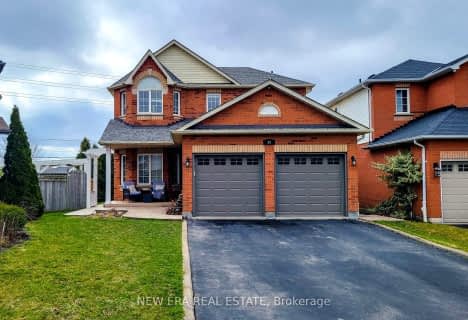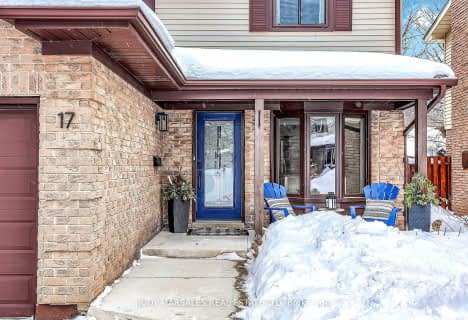Car-Dependent
- Almost all errands require a car.
0
/100
Some Transit
- Most errands require a car.
29
/100
Somewhat Bikeable
- Most errands require a car.
31
/100

École élémentaire Georges-P-Vanier
Elementary: Public
3.69 km
Strathcona Junior Public School
Elementary: Public
4.07 km
St. Thomas Catholic Elementary School
Elementary: Catholic
3.60 km
Allan A Greenleaf Elementary
Elementary: Public
3.99 km
Cootes Paradise Public School
Elementary: Public
3.89 km
Guy B Brown Elementary Public School
Elementary: Public
3.37 km
École secondaire Georges-P-Vanier
Secondary: Public
3.69 km
Aldershot High School
Secondary: Public
3.93 km
Sir John A Macdonald Secondary School
Secondary: Public
4.77 km
St. Mary Catholic Secondary School
Secondary: Catholic
5.48 km
Waterdown District High School
Secondary: Public
4.00 km
Westdale Secondary School
Secondary: Public
4.36 km
-
Hidden Valley Park
1137 Hidden Valley Rd, Burlington ON L7P 0T5 3.09km -
Sealey Park
115 Main St S, Waterdown ON 3.68km -
Pier 8
47 Discovery Dr, Hamilton ON 4.06km
-
Scotiabank
76 Dundas St E, Hamilton ON L9H 0C2 2.19km -
TD Bank Financial Group
938 King St W, Hamilton ON L8S 1K8 3.95km -
Bay City Music Hall
50 Leander Dr, Hamilton ON L8L 1H1 3.96km









