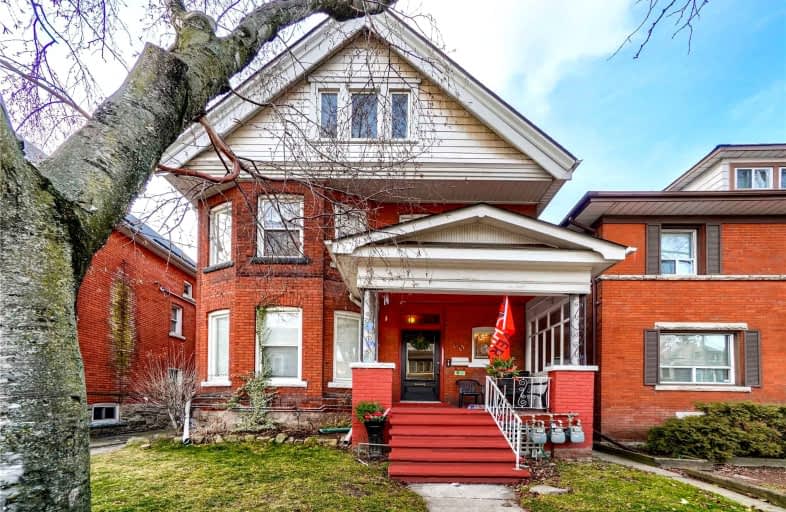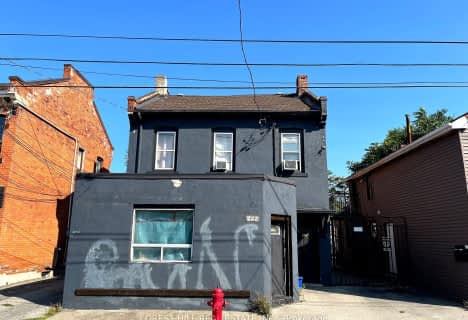
3D Walkthrough

ÉÉC Notre-Dame
Elementary: Catholic
1.02 km
St. Brigid Catholic Elementary School
Elementary: Catholic
1.02 km
St. Ann (Hamilton) Catholic Elementary School
Elementary: Catholic
0.81 km
Adelaide Hoodless Public School
Elementary: Public
0.63 km
Cathy Wever Elementary Public School
Elementary: Public
0.87 km
Prince of Wales Elementary Public School
Elementary: Public
0.84 km
King William Alter Ed Secondary School
Secondary: Public
1.59 km
Turning Point School
Secondary: Public
2.31 km
Vincent Massey/James Street
Secondary: Public
2.75 km
Delta Secondary School
Secondary: Public
2.51 km
Sherwood Secondary School
Secondary: Public
2.91 km
Cathedral High School
Secondary: Catholic
1.00 km





