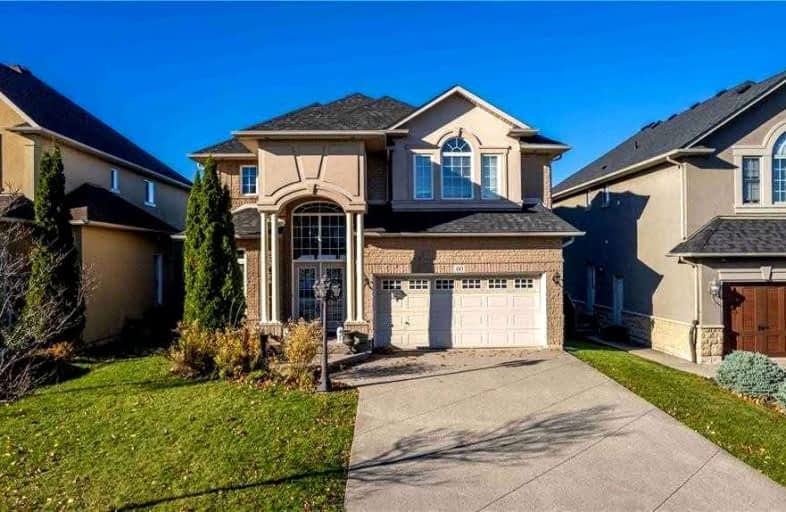
Tiffany Hills Elementary Public School
Elementary: Public
1.43 km
Rousseau Public School
Elementary: Public
1.54 km
St. Vincent de Paul Catholic Elementary School
Elementary: Catholic
1.81 km
Holy Name of Mary Catholic Elementary School
Elementary: Catholic
0.47 km
Immaculate Conception Catholic Elementary School
Elementary: Catholic
1.83 km
Ancaster Meadow Elementary Public School
Elementary: Public
0.77 km
Dundas Valley Secondary School
Secondary: Public
4.53 km
St. Mary Catholic Secondary School
Secondary: Catholic
3.52 km
Sir Allan MacNab Secondary School
Secondary: Public
1.94 km
Bishop Tonnos Catholic Secondary School
Secondary: Catholic
4.82 km
Westmount Secondary School
Secondary: Public
3.98 km
St. Thomas More Catholic Secondary School
Secondary: Catholic
2.34 km



