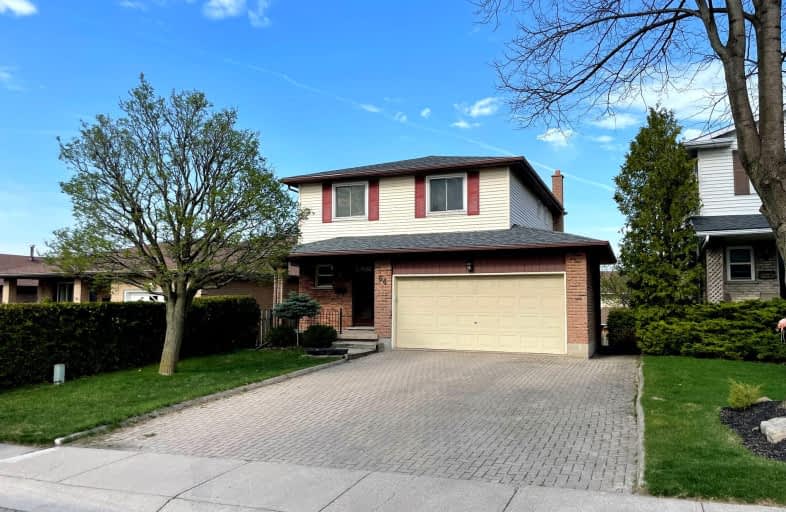Car-Dependent
- Most errands require a car.
Some Transit
- Most errands require a car.
Somewhat Bikeable
- Most errands require a car.

Holbrook Junior Public School
Elementary: PublicRegina Mundi Catholic Elementary School
Elementary: CatholicSt. Teresa of Avila Catholic Elementary School
Elementary: CatholicSt. Vincent de Paul Catholic Elementary School
Elementary: CatholicGordon Price School
Elementary: PublicR A Riddell Public School
Elementary: PublicÉcole secondaire Georges-P-Vanier
Secondary: PublicSt. Mary Catholic Secondary School
Secondary: CatholicSir Allan MacNab Secondary School
Secondary: PublicWestdale Secondary School
Secondary: PublicWestmount Secondary School
Secondary: PublicSt. Thomas More Catholic Secondary School
Secondary: Catholic-
Fonthill Park
Wendover Dr, Hamilton ON 0.72km -
STM Park
Hamilton ON 1.59km -
Off Leash Dog Park
Ancaster ON 1.62km
-
BMO Bank of Montreal
930 Upper Paradise Rd, Hamilton ON L9B 2N1 0.99km -
Rapport Credit Union Ltd
1100 Golf Links Rd, Ancaster ON L9K 1J8 1.15km -
BMO Bank of Montreal
375 Upper Paradise Rd, Hamilton ON L9C 5C9 1.47km









