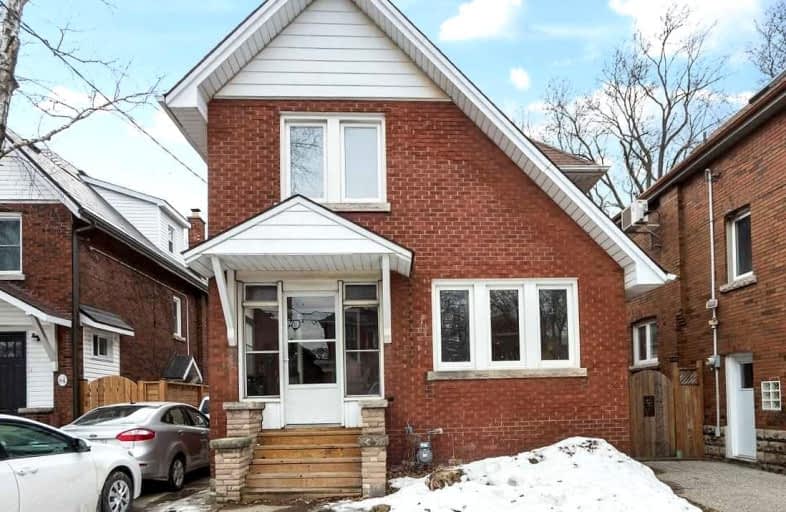
École élémentaire Georges-P-Vanier
Elementary: PublicCanadian Martyrs Catholic Elementary School
Elementary: CatholicDalewood Senior Public School
Elementary: PublicEarl Kitchener Junior Public School
Elementary: PublicChedoke Middle School
Elementary: PublicCootes Paradise Public School
Elementary: PublicÉcole secondaire Georges-P-Vanier
Secondary: PublicSir John A Macdonald Secondary School
Secondary: PublicSt. Mary Catholic Secondary School
Secondary: CatholicSir Allan MacNab Secondary School
Secondary: PublicWestdale Secondary School
Secondary: PublicWestmount Secondary School
Secondary: Public- 6 bath
- 5 bed
- 1500 sqft
Ave S-59 Paisley Avenue South, Hamilton, Ontario • L8S 1V2 • Westdale














