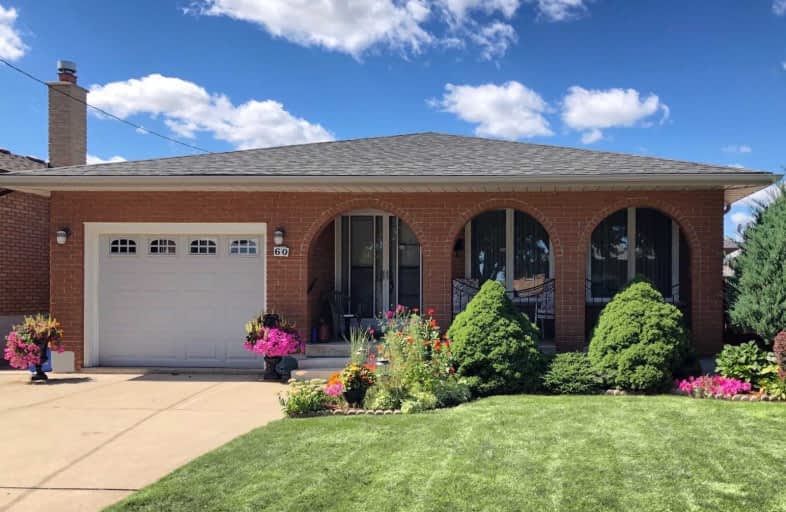
Sir Isaac Brock Junior Public School
Elementary: Public
0.30 km
Green Acres School
Elementary: Public
0.97 km
Glen Echo Junior Public School
Elementary: Public
0.37 km
Glen Brae Middle School
Elementary: Public
0.53 km
St. David Catholic Elementary School
Elementary: Catholic
0.49 km
Hillcrest Elementary Public School
Elementary: Public
1.66 km
Delta Secondary School
Secondary: Public
3.69 km
Glendale Secondary School
Secondary: Public
0.50 km
Sir Winston Churchill Secondary School
Secondary: Public
2.21 km
Sherwood Secondary School
Secondary: Public
3.98 km
Saltfleet High School
Secondary: Public
4.64 km
Cardinal Newman Catholic Secondary School
Secondary: Catholic
2.35 km














