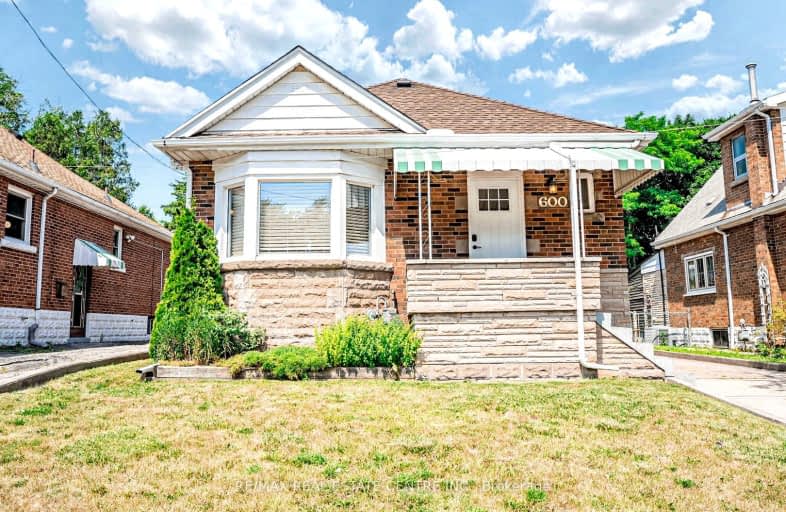Very Walkable
- Most errands can be accomplished on foot.
82
/100
Good Transit
- Some errands can be accomplished by public transportation.
53
/100
Bikeable
- Some errands can be accomplished on bike.
54
/100

Sacred Heart of Jesus Catholic Elementary School
Elementary: Catholic
1.10 km
Queensdale School
Elementary: Public
1.51 km
Our Lady of Lourdes Catholic Elementary School
Elementary: Catholic
1.21 km
Franklin Road Elementary Public School
Elementary: Public
1.04 km
George L Armstrong Public School
Elementary: Public
0.89 km
Queen Victoria Elementary Public School
Elementary: Public
1.79 km
King William Alter Ed Secondary School
Secondary: Public
2.46 km
Turning Point School
Secondary: Public
2.48 km
Vincent Massey/James Street
Secondary: Public
1.56 km
St. Charles Catholic Adult Secondary School
Secondary: Catholic
1.37 km
Nora Henderson Secondary School
Secondary: Public
2.42 km
Cathedral High School
Secondary: Catholic
1.99 km














