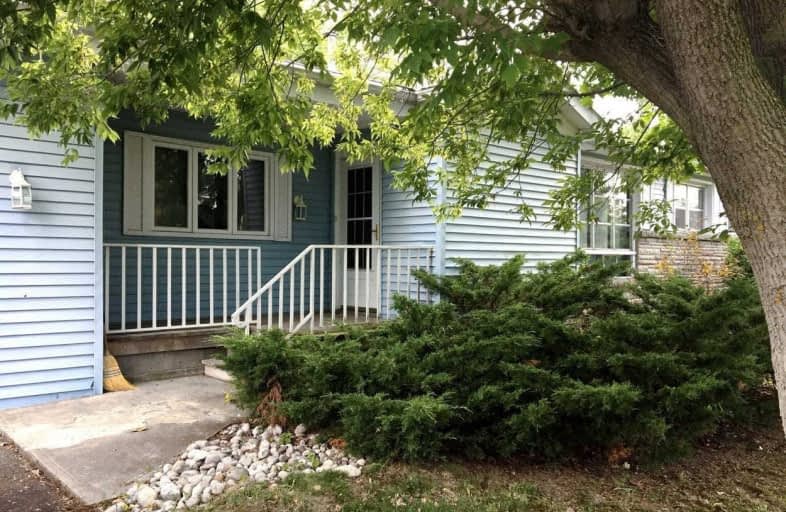Sold on Sep 21, 2020
Note: Property is not currently for sale or for rent.

-
Type: Detached
-
Style: Bungalow
-
Size: 1100 sqft
-
Lot Size: 130 x 170 Feet
-
Age: 31-50 years
-
Taxes: $3,696 per year
-
Days on Site: 60 Days
-
Added: Jul 23, 2020 (1 month on market)
-
Updated:
-
Last Checked: 2 months ago
-
MLS®#: X4845808
-
Listed By: Royal lepage state realty
Welcome To 601 Golf Rd! This 3 Bedrm, 1.5 Bath Bungalow Is Situated On A .5 Acre Lot W/ 32X16 Ingrnd Pool, Mature Landscaping & Backing Onto Greenspace. Master Bed Has Built In Bed W/ Drawers, Nightstand & Dresser, Room Has A Large Closet W/ Built-In Organizers & 2Pc En-Suite. The House Has Plenty Of Storage, Thru-Out Main/Lower Lvl W/ Custom Built-In Cabinets. Hrdwd Flrs, F/Air Gas Heating. 100 Amp Breakers, 3000 Gal Cistern, Barn Shape Garage & Garden Shed.
Extras
Enclosed Screen Porch Area, N/Gas Line To Bbq, Livinrm W/Woodfp, Direct To Heated Garage. 6-8 Car Prking, Apps Included. House Maintained By Same Owner For 50 Years. *Interboard Listing:Hamilton - Burlington R. E. Assoc*
Property Details
Facts for 601 Golf Club Road, Hamilton
Status
Days on Market: 60
Last Status: Sold
Sold Date: Sep 21, 2020
Closed Date: Nov 05, 2020
Expiry Date: Nov 30, 2020
Sold Price: $665,000
Unavailable Date: Sep 21, 2020
Input Date: Jul 27, 2020
Property
Status: Sale
Property Type: Detached
Style: Bungalow
Size (sq ft): 1100
Age: 31-50
Area: Hamilton
Community: Binbrook
Availability Date: 60- 90 Days
Assessment Amount: $374,000
Assessment Year: 2016
Inside
Bedrooms: 3
Bathrooms: 2
Kitchens: 1
Rooms: 10
Den/Family Room: No
Air Conditioning: Central Air
Fireplace: Yes
Laundry Level: Lower
Washrooms: 2
Utilities
Electricity: Yes
Gas: Yes
Cable: Yes
Telephone: Yes
Building
Basement: Part Bsmt
Heat Type: Forced Air
Heat Source: Gas
Exterior: Vinyl Siding
Elevator: N
Green Verification Status: N
Water Supply Type: Cistern
Water Supply: Other
Physically Handicapped-Equipped: N
Special Designation: Unknown
Other Structures: Workshop
Retirement: N
Parking
Driveway: Pvt Double
Garage Spaces: 1
Garage Type: Attached
Covered Parking Spaces: 6
Total Parking Spaces: 7
Fees
Tax Year: 2020
Tax Legal Description: Pt Lt 5, Blk 1, Binbrook, As In Ab21039; Glanbrook
Taxes: $3,696
Highlights
Feature: Fenced Yard
Feature: Golf
Feature: Level
Land
Cross Street: Woodburn Rd
Municipality District: Hamilton
Fronting On: South
Parcel Number: 173800240
Pool: Inground
Sewer: Septic
Lot Depth: 170 Feet
Lot Frontage: 130 Feet
Acres: .50-1.99
Zoning: Residential 301
Waterfront: None
Rooms
Room details for 601 Golf Club Road, Hamilton
| Type | Dimensions | Description |
|---|---|---|
| Foyer Main | 1.21 x 2.07 | |
| Living Main | 3.73 x 6.27 | Fireplace |
| Kitchen Main | 4.08 x 4.26 | Eat-In Kitchen |
| Dining Main | 3.35 x 3.63 | |
| Family Main | 2.56 x 4.08 | |
| Br Main | 2.43 x 3.62 | |
| 2nd Br Main | 2.89 x 3.87 | |
| Master Main | 3.20 x 3.65 | 2 Pc Ensuite |
| Bathroom Main | - | 4 Pc Bath |
| Laundry Main | 1.70 x 2.25 | |
| Utility Main | - |
| XXXXXXXX | XXX XX, XXXX |
XXXX XXX XXXX |
$XXX,XXX |
| XXX XX, XXXX |
XXXXXX XXX XXXX |
$XXX,XXX |
| XXXXXXXX XXXX | XXX XX, XXXX | $665,000 XXX XXXX |
| XXXXXXXX XXXXXX | XXX XX, XXXX | $695,000 XXX XXXX |

École élémentaire Michaëlle Jean Elementary School
Elementary: PublicSt. James the Apostle Catholic Elementary School
Elementary: CatholicTapleytown Public School
Elementary: PublicOur Lady of the Assumption Catholic Elementary School
Elementary: CatholicSt. Mark Catholic Elementary School
Elementary: CatholicGatestone Elementary Public School
Elementary: PublicGlendale Secondary School
Secondary: PublicSir Winston Churchill Secondary School
Secondary: PublicOrchard Park Secondary School
Secondary: PublicSaltfleet High School
Secondary: PublicCardinal Newman Catholic Secondary School
Secondary: CatholicBishop Ryan Catholic Secondary School
Secondary: Catholic

