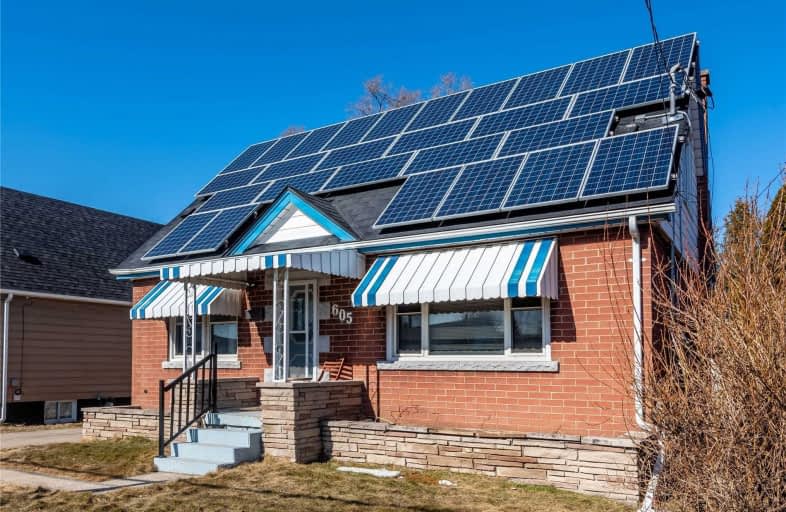
Richard Beasley Junior Public School
Elementary: Public
0.90 km
Lincoln Alexander Public School
Elementary: Public
1.67 km
Blessed Sacrament Catholic Elementary School
Elementary: Catholic
0.92 km
Our Lady of Lourdes Catholic Elementary School
Elementary: Catholic
0.90 km
Franklin Road Elementary Public School
Elementary: Public
0.66 km
Lawfield Elementary School
Elementary: Public
0.47 km
Vincent Massey/James Street
Secondary: Public
0.64 km
ÉSAC Mère-Teresa
Secondary: Catholic
1.72 km
Nora Henderson Secondary School
Secondary: Public
0.74 km
Sherwood Secondary School
Secondary: Public
2.11 km
Cathedral High School
Secondary: Catholic
3.47 km
St. Jean de Brebeuf Catholic Secondary School
Secondary: Catholic
2.50 km














