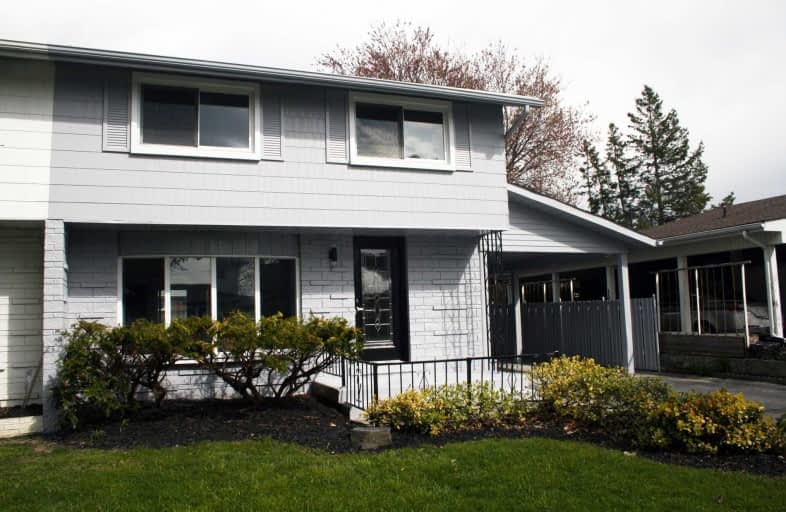
3D Walkthrough

Our Lady of Lourdes Catholic Elementary School
Elementary: Catholic
1.24 km
Ridgemount Junior Public School
Elementary: Public
0.70 km
Pauline Johnson Public School
Elementary: Public
0.19 km
St. Marguerite d'Youville Catholic Elementary School
Elementary: Catholic
1.84 km
Norwood Park Elementary School
Elementary: Public
1.14 km
St. Michael Catholic Elementary School
Elementary: Catholic
0.48 km
Turning Point School
Secondary: Public
3.74 km
Vincent Massey/James Street
Secondary: Public
2.52 km
St. Charles Catholic Adult Secondary School
Secondary: Catholic
1.99 km
Nora Henderson Secondary School
Secondary: Public
2.63 km
Westmount Secondary School
Secondary: Public
2.00 km
St. Jean de Brebeuf Catholic Secondary School
Secondary: Catholic
2.19 km









