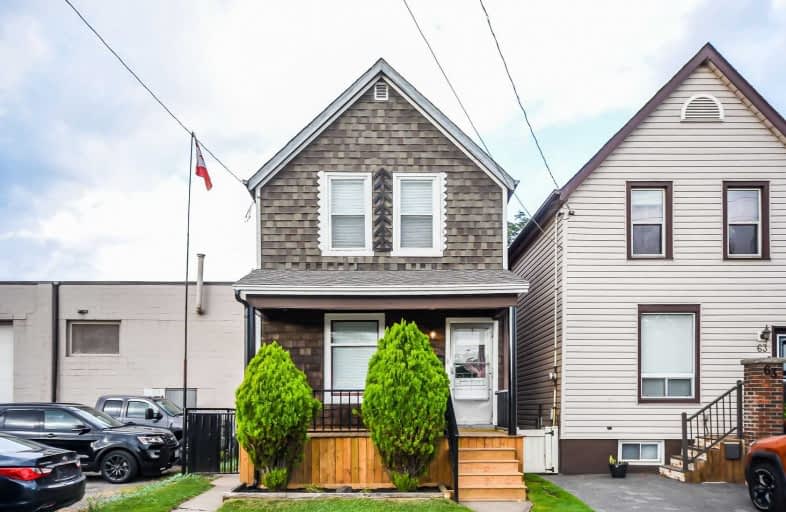Sold on Sep 27, 2019
Note: Property is not currently for sale or for rent.

-
Type: Detached
-
Style: 2-Storey
-
Size: 1100 sqft
-
Lot Size: 22 x 132 Feet
-
Age: 100+ years
-
Taxes: $1,512 per year
-
Days on Site: 4 Days
-
Added: Sep 30, 2019 (4 days on market)
-
Updated:
-
Last Checked: 3 months ago
-
MLS®#: X4588559
-
Listed By: Re/max escarpment realty inc., brokerage
Attention First-Time Buyers/Investors. Great 3 Bedroom Home In Move-In Condition. Freshly Painted With Updated Flooring Through. California Knockdown Ceilings, Shingles 2019, Most Plumbing Updated, 100 Amps. Bonus Bed/Office In The Basement. Handy Enclosed Rear Porch, Private Rear Yard With A Huge Shed With Hydro. Spacious Lr/Dr, Eat-In Kitchen & More.
Extras
Inclusions: Fridge, Stove, Washer, Dryer (All In As Is Condition), All Light Fixtures & Window Coverings. Rental Items: None.
Property Details
Facts for 61 Hillyard Street, Hamilton
Status
Days on Market: 4
Last Status: Sold
Sold Date: Sep 27, 2019
Closed Date: Oct 28, 2019
Expiry Date: Dec 31, 2019
Sold Price: $301,000
Unavailable Date: Sep 27, 2019
Input Date: Sep 25, 2019
Prior LSC: Listing with no contract changes
Property
Status: Sale
Property Type: Detached
Style: 2-Storey
Size (sq ft): 1100
Age: 100+
Area: Hamilton
Community: Industrial Sector
Availability Date: Flex
Assessment Amount: $123,750
Assessment Year: 2019
Inside
Bedrooms: 3
Bedrooms Plus: 1
Bathrooms: 1
Kitchens: 1
Rooms: 6
Den/Family Room: No
Air Conditioning: None
Fireplace: No
Washrooms: 1
Building
Basement: Part Bsmt
Heat Type: Water
Heat Source: Gas
Exterior: Insulbrick
Exterior: Wood
Water Supply: Municipal
Special Designation: Unknown
Other Structures: Garden Shed
Parking
Driveway: None
Garage Type: Other
Fees
Tax Year: 2019
Tax Legal Description: Plan 32 Pt Lot 142
Taxes: $1,512
Land
Cross Street: Burlington St - Hill
Municipality District: Hamilton
Fronting On: West
Parcel Number: 171910102
Pool: None
Sewer: Sewers
Lot Depth: 132 Feet
Lot Frontage: 22 Feet
Additional Media
- Virtual Tour: http://www.myvisuallistings.com/vtnb/287477
Rooms
Room details for 61 Hillyard Street, Hamilton
| Type | Dimensions | Description |
|---|---|---|
| Living Main | 3.76 x 6.93 | Combined W/Dining |
| Kitchen Main | 2.92 x 4.42 | Eat-In Kitchen |
| Foyer Main | - | |
| Other Main | 2.34 x 4.57 | Enclosed, W/O To Porch |
| Master 2nd | 3.02 x 4.70 | |
| 2nd Br 2nd | 3.02 x 2.95 | |
| 3rd Br 2nd | 2.77 x 3.17 | |
| Bathroom 2nd | - | 4 Pc Bath |
| 4th Br Bsmt | 2.57 x 4.32 | |
| Other Bsmt | - | |
| Laundry Bsmt | - |
| XXXXXXXX | XXX XX, XXXX |
XXXX XXX XXXX |
$XXX,XXX |
| XXX XX, XXXX |
XXXXXX XXX XXXX |
$XXX,XXX |
| XXXXXXXX XXXX | XXX XX, XXXX | $301,000 XXX XXXX |
| XXXXXXXX XXXXXX | XXX XX, XXXX | $249,900 XXX XXXX |

St. Patrick Catholic Elementary School
Elementary: CatholicSt. Brigid Catholic Elementary School
Elementary: CatholicSt. Ann (Hamilton) Catholic Elementary School
Elementary: CatholicSt. Lawrence Catholic Elementary School
Elementary: CatholicCathy Wever Elementary Public School
Elementary: PublicPrince of Wales Elementary Public School
Elementary: PublicKing William Alter Ed Secondary School
Secondary: PublicTurning Point School
Secondary: PublicAldershot High School
Secondary: PublicDelta Secondary School
Secondary: PublicSir John A Macdonald Secondary School
Secondary: PublicCathedral High School
Secondary: Catholic

