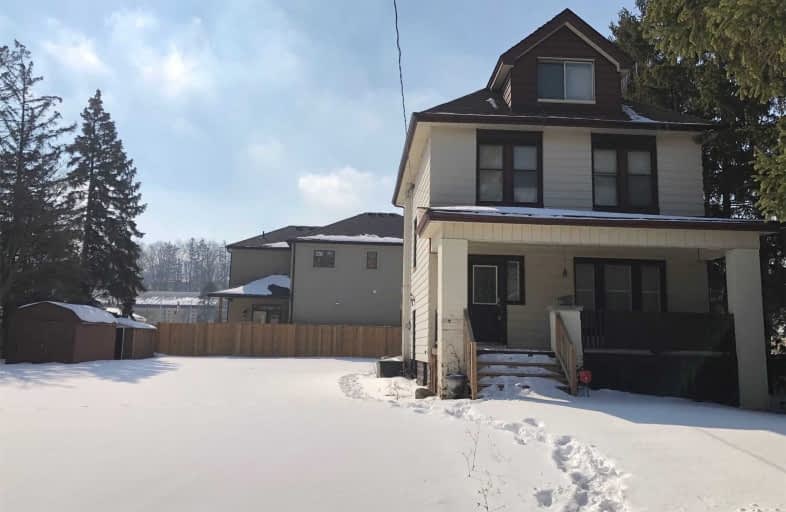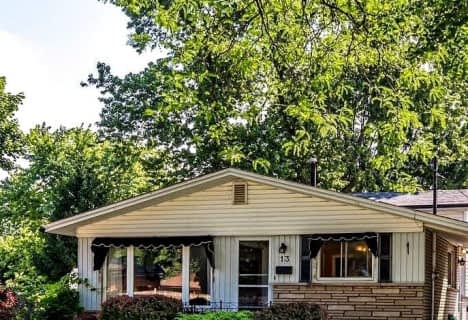
R L Hyslop Elementary School
Elementary: Public
0.49 km
Sir Isaac Brock Junior Public School
Elementary: Public
0.91 km
Collegiate Avenue School
Elementary: Public
1.23 km
Green Acres School
Elementary: Public
0.31 km
St. David Catholic Elementary School
Elementary: Catholic
0.83 km
Lake Avenue Public School
Elementary: Public
1.67 km
Delta Secondary School
Secondary: Public
4.78 km
Glendale Secondary School
Secondary: Public
1.55 km
Sir Winston Churchill Secondary School
Secondary: Public
3.33 km
Orchard Park Secondary School
Secondary: Public
4.23 km
Saltfleet High School
Secondary: Public
4.06 km
Cardinal Newman Catholic Secondary School
Secondary: Catholic
1.53 km



