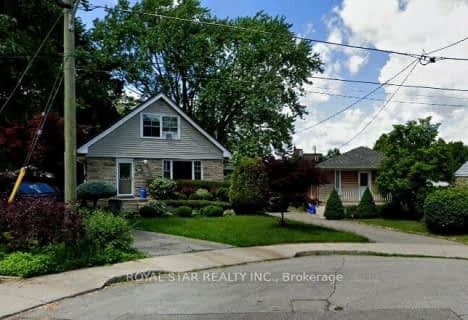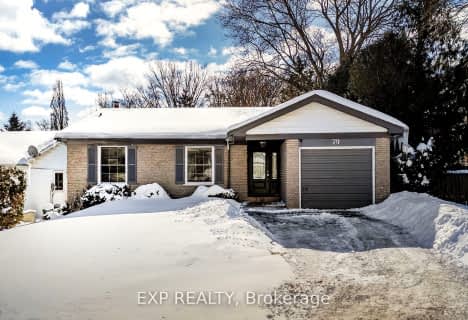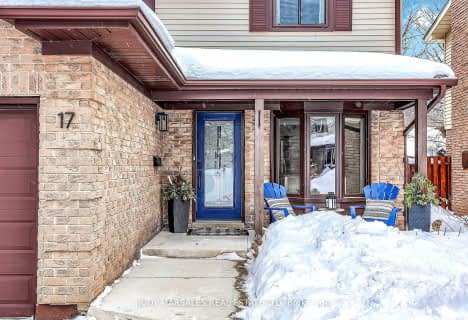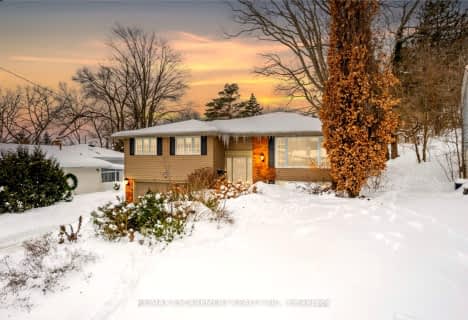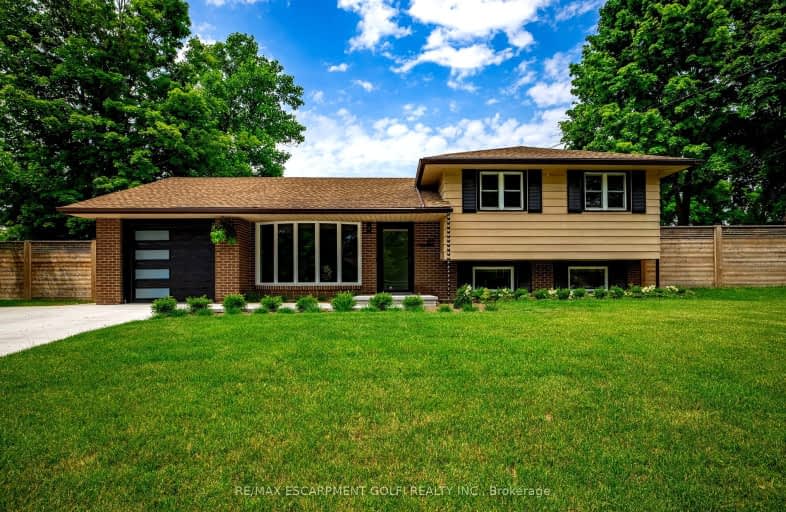
Video Tour
Somewhat Walkable
- Some errands can be accomplished on foot.
59
/100
Some Transit
- Most errands require a car.
41
/100
Somewhat Bikeable
- Most errands require a car.
41
/100

Yorkview School
Elementary: Public
2.50 km
St. Augustine Catholic Elementary School
Elementary: Catholic
1.64 km
St. Bernadette Catholic Elementary School
Elementary: Catholic
0.38 km
Dundana Public School
Elementary: Public
1.41 km
Dundas Central Public School
Elementary: Public
1.39 km
Sir William Osler Elementary School
Elementary: Public
0.92 km
Dundas Valley Secondary School
Secondary: Public
0.71 km
St. Mary Catholic Secondary School
Secondary: Catholic
3.34 km
Sir Allan MacNab Secondary School
Secondary: Public
4.79 km
Bishop Tonnos Catholic Secondary School
Secondary: Catholic
6.76 km
Ancaster High School
Secondary: Public
5.69 km
St. Thomas More Catholic Secondary School
Secondary: Catholic
6.40 km
-
Sanctuary Park
Sanctuary Dr, Dundas ON 0.48km -
Dundas Driving Park
71 Cross St, Dundas ON 1.88km -
Webster's Falls
367 Fallsview Rd E (Harvest Rd.), Dundas ON L9H 5E2 2.15km
-
RBC Royal Bank
70 King St W (at Sydenham St), Dundas ON L9H 1T8 1.22km -
TD Bank Financial Group
977 Golflinks Rd, Ancaster ON L9K 1K1 3.93km -
TD Canada Trust Branch and ATM
977 Golflinks Rd, Ancaster ON L9K 1K1 3.93km



