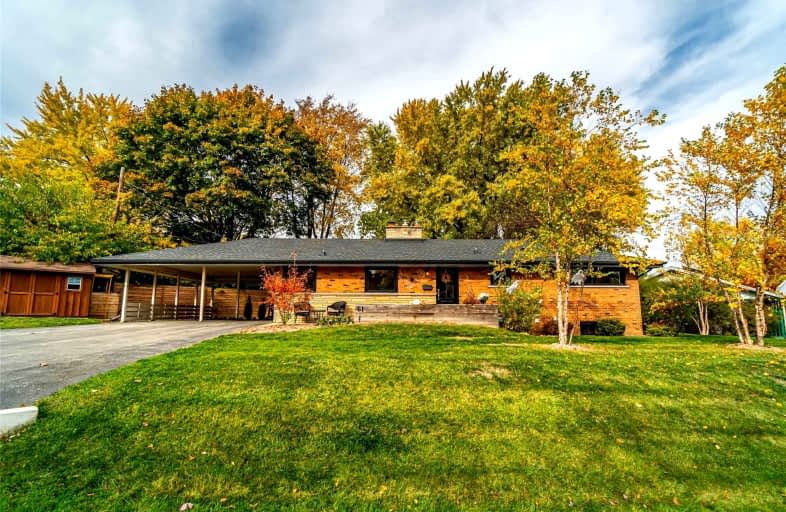
Tiffany Hills Elementary Public School
Elementary: Public
2.28 km
Glenwood Special Day School
Elementary: Public
3.02 km
Rousseau Public School
Elementary: Public
0.48 km
Holy Name of Mary Catholic Elementary School
Elementary: Catholic
1.25 km
Immaculate Conception Catholic Elementary School
Elementary: Catholic
2.02 km
Ancaster Meadow Elementary Public School
Elementary: Public
0.70 km
Dundas Valley Secondary School
Secondary: Public
3.73 km
St. Mary Catholic Secondary School
Secondary: Catholic
3.75 km
Sir Allan MacNab Secondary School
Secondary: Public
2.81 km
Bishop Tonnos Catholic Secondary School
Secondary: Catholic
4.22 km
Ancaster High School
Secondary: Public
4.11 km
St. Thomas More Catholic Secondary School
Secondary: Catholic
3.39 km














