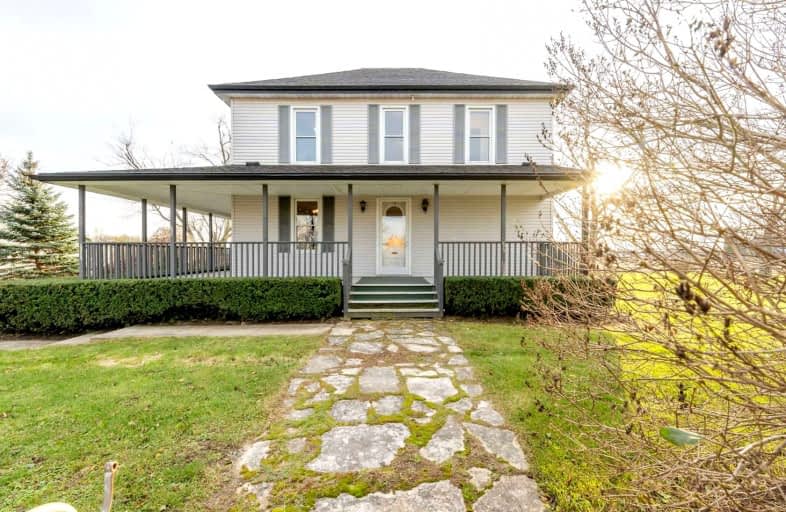Sold on Nov 28, 2021
Note: Property is not currently for sale or for rent.

-
Type: Detached
-
Style: 2-Storey
-
Size: 1500 sqft
-
Lot Size: 546.5 x 593.87 Feet
-
Age: 100+ years
-
Taxes: $2,530 per year
-
Days on Site: 3 Days
-
Added: Nov 27, 2021 (3 days on market)
-
Updated:
-
Last Checked: 2 months ago
-
MLS®#: X5442275
-
Listed By: Re/max escarpment realty inc., brokerage
Beautiful 9.62Ac Rural Property On Corner Lot. Impressive 2 Stry Century Home, Inviting Interior + Htd/Ins Shop W/Conc. Floor, Hydro + Water. Wrap-Around Covered Porch Leads To "Family-Sized" Oak Kitchen W/Island, Ss Appliances, Pine Ceiling & Dinette, Living Rm Ftrs Coved Ceilings, Office/Den, 4Pc Jacuzzi Bath, Mf Laundry, 2Pc Bath + 3-Season Sun Rm'11 W/Garden Door Wo. Renovated Master'21 Highlights 2nd Lvl Enjoys En-Suite W/Glass Shower + Wi Closet.
Extras
Inclusions: Exclusions Air Hose Reels, Extension Cord Reels, Green & Orange Racking
Property Details
Facts for 6149 Chippewa Road, Hamilton
Status
Days on Market: 3
Last Status: Sold
Sold Date: Nov 28, 2021
Closed Date: Feb 04, 2022
Expiry Date: Jan 31, 2022
Sold Price: $1,600,000
Unavailable Date: Nov 28, 2021
Input Date: Nov 25, 2021
Prior LSC: Listing with no contract changes
Property
Status: Sale
Property Type: Detached
Style: 2-Storey
Size (sq ft): 1500
Age: 100+
Area: Hamilton
Community: Mount Hope
Availability Date: Flexible
Inside
Bedrooms: 3
Bathrooms: 3
Kitchens: 1
Rooms: 7
Den/Family Room: No
Air Conditioning: Central Air
Fireplace: No
Washrooms: 3
Building
Basement: Unfinished
Heat Type: Forced Air
Heat Source: Propane
Exterior: Metal/Side
Exterior: Other
Water Supply: Well
Special Designation: Unknown
Other Structures: Workshop
Parking
Driveway: Front Yard
Garage Spaces: 2
Garage Type: Detached
Covered Parking Spaces: 4
Total Parking Spaces: 4
Fees
Tax Year: 2021
Tax Legal Description: Pt Lt 13, Con 7 Glanford , As In Cd327615 ; **
Taxes: $2,530
Highlights
Feature: Clear View
Feature: Golf
Feature: Lake/Pond
Feature: Level
Feature: Part Cleared
Feature: Place Of Worship
Land
Cross Street: Tyneside Road
Municipality District: Hamilton
Fronting On: South
Parcel Number: 173920056
Pool: None
Sewer: Septic
Lot Depth: 593.87 Feet
Lot Frontage: 546.5 Feet
Lot Irregularities: 83.48 Ft X 262.30 Ft
Acres: 5-9.99
Rooms
Room details for 6149 Chippewa Road, Hamilton
| Type | Dimensions | Description |
|---|---|---|
| Dining Main | 3.01 x 4.09 | |
| Kitchen Main | 4.01 x 3.89 | |
| Living Main | 3.56 x 5.28 | |
| Den Main | 2.90 x 2.16 | |
| Sunroom Main | 8.05 x 2.31 | |
| Bathroom Main | 1.52 x 1.42 | 2 Pc Bath |
| Bathroom Main | 3.12 x 3.12 | 4 Pc Bath |
| Prim Bdrm 2nd | 5.69 x 3.01 | W/I Closet |
| Bathroom 2nd | 3.15 x 1.27 | 3 Pc Bath |
| Br 2nd | 2.97 x 4.06 | |
| Br 2nd | 3.23 x 4.09 | |
| Utility Bsmt | 6.40 x 3.68 |
| XXXXXXXX | XXX XX, XXXX |
XXXX XXX XXXX |
$X,XXX,XXX |
| XXX XX, XXXX |
XXXXXX XXX XXXX |
$X,XXX,XXX |
| XXXXXXXX XXXX | XXX XX, XXXX | $1,600,000 XXX XXXX |
| XXXXXXXX XXXXXX | XXX XX, XXXX | $1,499,000 XXX XXXX |

École élémentaire Michaëlle Jean Elementary School
Elementary: PublicMount Hope Public School
Elementary: PublicCorpus Christi Catholic Elementary School
Elementary: CatholicRay Lewis (Elementary) School
Elementary: PublicSt. Matthew Catholic Elementary School
Elementary: CatholicBellmoore Public School
Elementary: PublicÉSAC Mère-Teresa
Secondary: CatholicNora Henderson Secondary School
Secondary: PublicMcKinnon Park Secondary School
Secondary: PublicSt. Jean de Brebeuf Catholic Secondary School
Secondary: CatholicBishop Ryan Catholic Secondary School
Secondary: CatholicSt. Thomas More Catholic Secondary School
Secondary: Catholic- 2 bath
- 3 bed
- 1100 sqft
8110 Chippewa Road, Hamilton, Ontario • L0R 1W0 • Mount Hope



