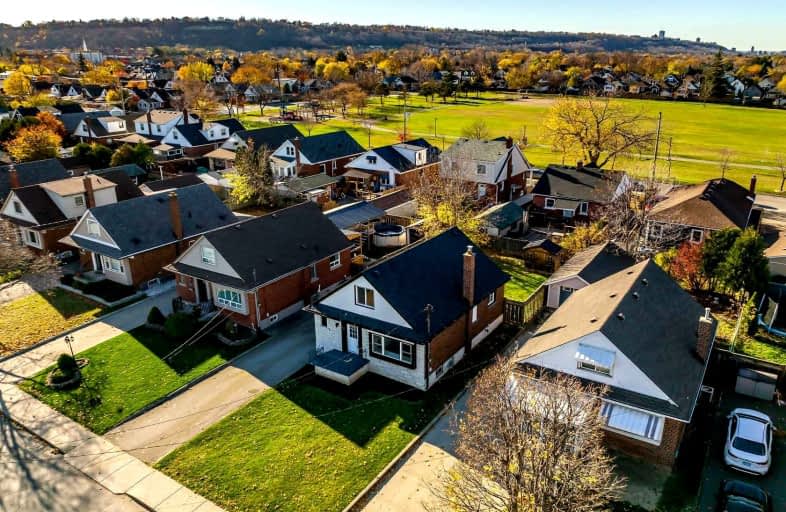
3D Walkthrough
Somewhat Walkable
- Some errands can be accomplished on foot.
54
/100
Good Transit
- Some errands can be accomplished by public transportation.
58
/100
Bikeable
- Some errands can be accomplished on bike.
61
/100

Parkdale School
Elementary: Public
1.05 km
Rosedale Elementary School
Elementary: Public
1.39 km
Viscount Montgomery Public School
Elementary: Public
0.59 km
A M Cunningham Junior Public School
Elementary: Public
1.06 km
St. Eugene Catholic Elementary School
Elementary: Catholic
0.72 km
W H Ballard Public School
Elementary: Public
0.60 km
Vincent Massey/James Street
Secondary: Public
3.50 km
ÉSAC Mère-Teresa
Secondary: Catholic
3.27 km
Delta Secondary School
Secondary: Public
1.10 km
Glendale Secondary School
Secondary: Public
2.14 km
Sir Winston Churchill Secondary School
Secondary: Public
0.59 km
Sherwood Secondary School
Secondary: Public
1.95 km
-
Andrew Warburton Memorial Park
Cope St, Hamilton ON 1.04km -
Red Hill Bowl
Hamilton ON 1.16km -
Mahoney Park
Mahony Ave, Hamilton ON 1.5km
-
Scotiabank
415 Melvin Ave, Hamilton ON L8H 2L4 1.96km -
CIBC
399 Greenhill Ave, Hamilton ON L8K 6N5 2.2km -
CIBC
997 Fennell Ave E, Hamilton ON L8T 1R1 3.07km













