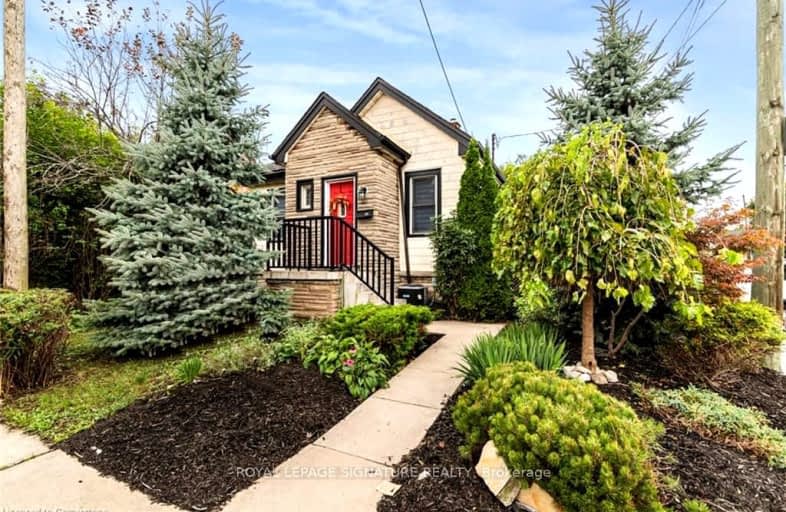
Sacred Heart of Jesus Catholic Elementary School
Elementary: Catholic
0.96 km
St. Patrick Catholic Elementary School
Elementary: Catholic
1.33 km
Queensdale School
Elementary: Public
0.94 km
George L Armstrong Public School
Elementary: Public
0.42 km
Queen Victoria Elementary Public School
Elementary: Public
0.88 km
Sts. Peter and Paul Catholic Elementary School
Elementary: Catholic
1.19 km
King William Alter Ed Secondary School
Secondary: Public
1.58 km
Turning Point School
Secondary: Public
1.58 km
Vincent Massey/James Street
Secondary: Public
2.36 km
St. Charles Catholic Adult Secondary School
Secondary: Catholic
1.06 km
Sir John A Macdonald Secondary School
Secondary: Public
2.39 km
Cathedral High School
Secondary: Catholic
1.22 km
-
Sam Lawrence Park
Concession St, Hamilton ON 0.52km -
Mountain Brow Park
0.83km -
Corktown Park
Forest Ave, Hamilton ON 0.83km
-
TD Bank Financial Group
540 Concession St, Hamilton ON L8V 1A9 0.68km -
CIBC
667 Upper James St (at Fennel Ave E), Hamilton ON L9C 5R8 1.52km -
Scotiabank
751 Upper James St, Hamilton ON L9C 3A1 1.93km














