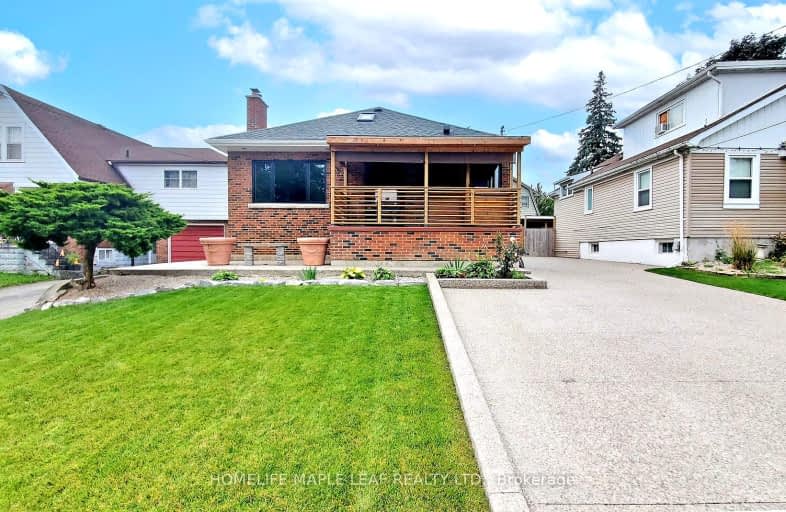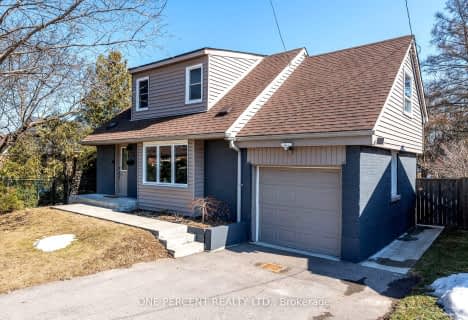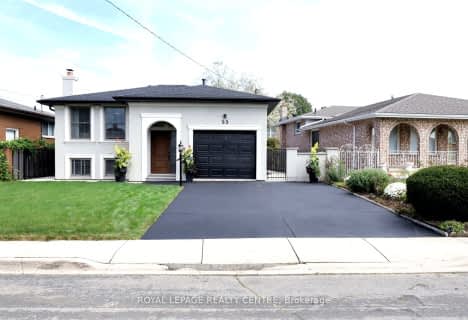Somewhat Walkable
- Some errands can be accomplished on foot.
Good Transit
- Some errands can be accomplished by public transportation.
Very Bikeable
- Most errands can be accomplished on bike.

Rosedale Elementary School
Elementary: PublicÉcole élémentaire Pavillon de la jeunesse
Elementary: PublicSt. John the Baptist Catholic Elementary School
Elementary: CatholicViscount Montgomery Public School
Elementary: PublicElizabeth Bagshaw School
Elementary: PublicA M Cunningham Junior Public School
Elementary: PublicVincent Massey/James Street
Secondary: PublicÉSAC Mère-Teresa
Secondary: CatholicDelta Secondary School
Secondary: PublicGlendale Secondary School
Secondary: PublicSir Winston Churchill Secondary School
Secondary: PublicSherwood Secondary School
Secondary: Public-
Hydro Fields
Lawrence Rd & Cochrane Rd, Hamilton ON 0.67km -
Red Hill Bowl
Hamilton ON 1.55km -
Andrew Warburton Memorial Park
Cope St, Hamilton ON 2.2km
-
BMO Bank of Montreal
1900 King St E, Hamilton ON L8K 1W1 0.59km -
RBC Royal Bank
2132 King St E, Hamilton ON L8K 1W6 0.85km -
TD Bank Financial Group
1119 Fennell Ave E (Upper Ottawa St), Hamilton ON L8T 1S2 1.38km




















