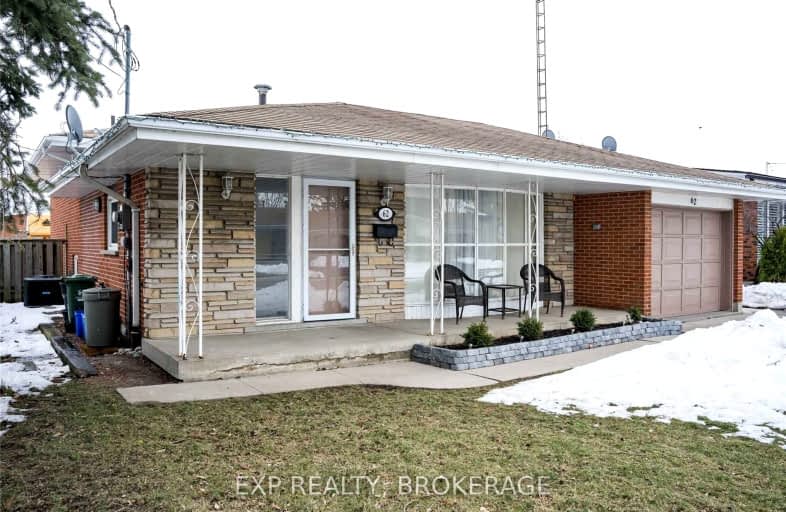Car-Dependent
- Some errands can be accomplished on foot.
Good Transit
- Some errands can be accomplished by public transportation.
Bikeable
- Some errands can be accomplished on bike.

R L Hyslop Elementary School
Elementary: PublicSir Isaac Brock Junior Public School
Elementary: PublicGreen Acres School
Elementary: PublicGlen Echo Junior Public School
Elementary: PublicGlen Brae Middle School
Elementary: PublicSt. David Catholic Elementary School
Elementary: CatholicDelta Secondary School
Secondary: PublicGlendale Secondary School
Secondary: PublicSir Winston Churchill Secondary School
Secondary: PublicSherwood Secondary School
Secondary: PublicSaltfleet High School
Secondary: PublicCardinal Newman Catholic Secondary School
Secondary: Catholic-
Red Hill Bowl
Hamilton ON 1.79km -
Heritage Green Leash Free Dog Park
Stoney Creek ON 2.97km -
Niagara Falls State Park
5400 Robinson St, Niagara Falls ON L2G 2A6 3.32km
-
TD Bank Financial Group
75 Centennial Pky N, Hamilton ON L8E 2P2 0.92km -
BMO Bank of Montreal
910 Queenston Rd (Lake Ave.), Stoney Creek ON L8G 1B5 1.31km -
RBC Royal Bank
44 King St E, Stoney Creek ON L8G 1K1 1.41km
- 3 bath
- 4 bed
- 2500 sqft
48 Prestwick Street, Hamilton, Ontario • L8J 0K6 • Stoney Creek Mountain














