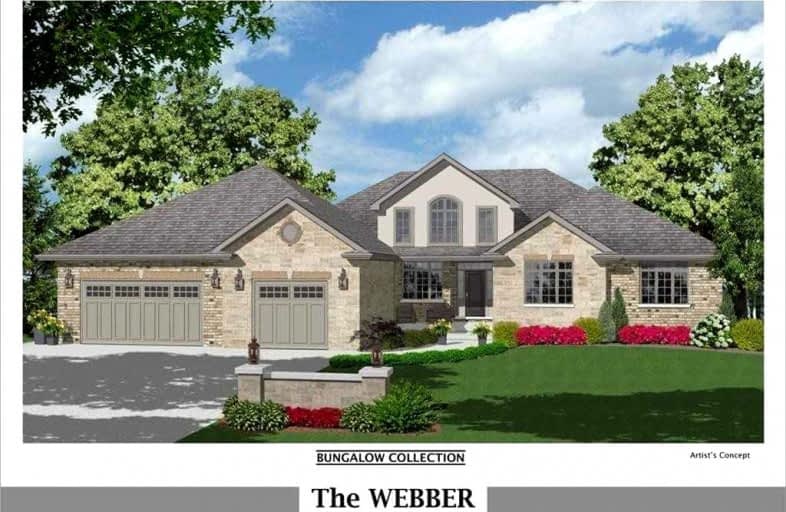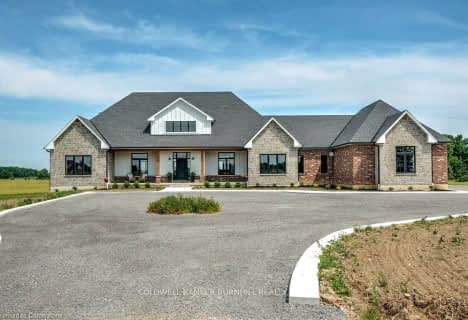Sold on Feb 14, 2022
Note: Property is not currently for sale or for rent.

-
Type: Detached
-
Style: Bungaloft
-
Size: 2500 sqft
-
Lot Size: 45.01 x 699.79 Feet
-
Age: New
-
Days on Site: 42 Days
-
Added: Jan 03, 2022 (1 month on market)
-
Updated:
-
Last Checked: 2 months ago
-
MLS®#: X5463181
-
Listed By: Re/max escarpment realty inc., brokerage
To Be Built! Use This Bungaloft Floor Plan Or Bring One Of Your Own! Stunning 2.47 Acre Property Surrounded By Farmland. The Perfect Location To Build Your Dream Home! Rsa
Extras
Rental: Hot Water Heater
Property Details
Facts for 6266 Chippewa Road East, Hamilton
Status
Days on Market: 42
Last Status: Sold
Sold Date: Feb 14, 2022
Closed Date: Aug 23, 2023
Expiry Date: Jun 24, 2022
Sold Price: $2,400,000
Unavailable Date: Feb 14, 2022
Input Date: Jan 03, 2022
Prior LSC: Listing with no contract changes
Property
Status: Sale
Property Type: Detached
Style: Bungaloft
Size (sq ft): 2500
Age: New
Area: Hamilton
Community: Mount Hope
Availability Date: 90+ Days
Inside
Bedrooms: 3
Bathrooms: 3
Kitchens: 1
Rooms: 11
Den/Family Room: Yes
Air Conditioning: Central Air
Fireplace: Yes
Laundry Level: Main
Washrooms: 3
Building
Basement: Full
Basement 2: Unfinished
Heat Type: Forced Air
Heat Source: Gas
Exterior: Brick
Exterior: Stone
Water Supply Type: Cistern
Water Supply: Other
Special Designation: Unknown
Parking
Driveway: Pvt Double
Garage Spaces: 3
Garage Type: Attached
Covered Parking Spaces: 8
Total Parking Spaces: 8
Fees
Tax Year: 2022
Tax Legal Description: Part Lot 12, Concession 6 Glanford, Part 1 And 3**
Land
Cross Street: Tyneside Road
Municipality District: Hamilton
Fronting On: North
Parcel Number: 173900126
Pool: None
Sewer: Septic
Lot Depth: 699.79 Feet
Lot Frontage: 45.01 Feet
Acres: 2-4.99
Rooms
Room details for 6266 Chippewa Road East, Hamilton
| Type | Dimensions | Description |
|---|---|---|
| Kitchen Main | 5.89 x 3.30 | |
| Breakfast Main | 5.89 x 3.35 | |
| Great Rm Main | 6.71 x 5.64 | |
| Laundry Main | - | |
| Office Main | 3.35 x 2.74 | |
| Prim Bdrm Main | 4.06 x 5.49 | |
| Br Main | 3.76 x 4.17 | |
| Br Main | 3.86 x 3.71 |
| XXXXXXXX | XXX XX, XXXX |
XXXX XXX XXXX |
$X,XXX,XXX |
| XXX XX, XXXX |
XXXXXX XXX XXXX |
$X,XXX,XXX | |
| XXXXXXXX | XXX XX, XXXX |
XXXXXXX XXX XXXX |
|
| XXX XX, XXXX |
XXXXXX XXX XXXX |
$X,XXX,XXX | |
| XXXXXXXX | XXX XX, XXXX |
XXXXXXX XXX XXXX |
|
| XXX XX, XXXX |
XXXXXX XXX XXXX |
$X,XXX,XXX |
| XXXXXXXX XXXX | XXX XX, XXXX | $2,400,000 XXX XXXX |
| XXXXXXXX XXXXXX | XXX XX, XXXX | $2,200,000 XXX XXXX |
| XXXXXXXX XXXXXXX | XXX XX, XXXX | XXX XXXX |
| XXXXXXXX XXXXXX | XXX XX, XXXX | $2,200,000 XXX XXXX |
| XXXXXXXX XXXXXXX | XXX XX, XXXX | XXX XXXX |
| XXXXXXXX XXXXXX | XXX XX, XXXX | $2,100,000 XXX XXXX |

Mount Hope Public School
Elementary: PublicCorpus Christi Catholic Elementary School
Elementary: CatholicHelen Detwiler Junior Elementary School
Elementary: PublicRay Lewis (Elementary) School
Elementary: PublicSt. Matthew Catholic Elementary School
Elementary: CatholicBellmoore Public School
Elementary: PublicÉSAC Mère-Teresa
Secondary: CatholicNora Henderson Secondary School
Secondary: PublicMcKinnon Park Secondary School
Secondary: PublicSt. Jean de Brebeuf Catholic Secondary School
Secondary: CatholicBishop Ryan Catholic Secondary School
Secondary: CatholicSt. Thomas More Catholic Secondary School
Secondary: Catholic- — bath
- — bed
- — sqft
3417 Tyneside Road, Hamilton, Ontario • L0R 1W0 • Rural Glanbrook



