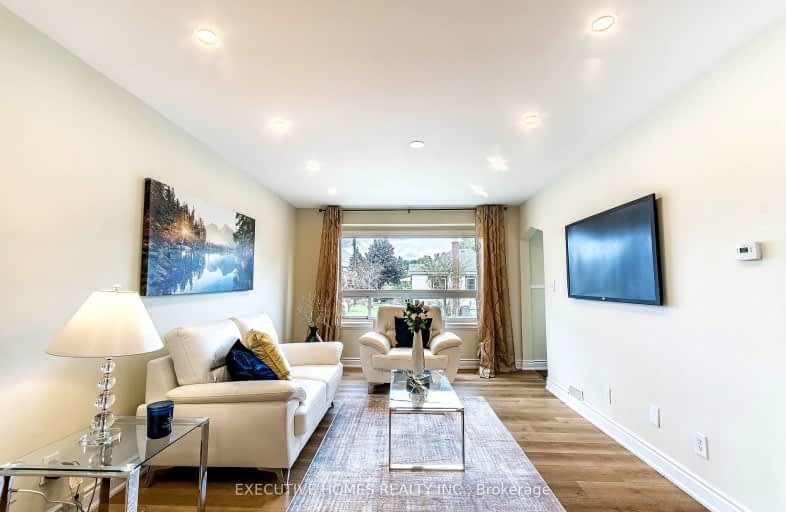Very Walkable
- Most errands can be accomplished on foot.
79
/100
Good Transit
- Some errands can be accomplished by public transportation.
55
/100
Bikeable
- Some errands can be accomplished on bike.
56
/100

Sacred Heart of Jesus Catholic Elementary School
Elementary: Catholic
0.52 km
ÉÉC Notre-Dame
Elementary: Catholic
0.92 km
Blessed Sacrament Catholic Elementary School
Elementary: Catholic
1.13 km
Adelaide Hoodless Public School
Elementary: Public
1.13 km
Franklin Road Elementary Public School
Elementary: Public
1.40 km
George L Armstrong Public School
Elementary: Public
0.96 km
King William Alter Ed Secondary School
Secondary: Public
2.34 km
Vincent Massey/James Street
Secondary: Public
1.39 km
St. Charles Catholic Adult Secondary School
Secondary: Catholic
2.28 km
Nora Henderson Secondary School
Secondary: Public
2.46 km
Sherwood Secondary School
Secondary: Public
2.12 km
Cathedral High School
Secondary: Catholic
1.69 km
-
Mountain Drive Park
Concession St (Upper Gage), Hamilton ON 0.42km -
Mountain Brow Park
0.78km -
Sam Lawrence Park
Concession St, Hamilton ON 1.84km
-
First Ontario Credit Union
688 Queensdale Ave E, Hamilton ON L8V 1M1 0.39km -
CIBC
386 Upper Gage Ave, Hamilton ON L8V 4H9 0.78km -
RBC Royal Bank
730 Main St E, Hamilton ON L8M 1K9 1.22km














