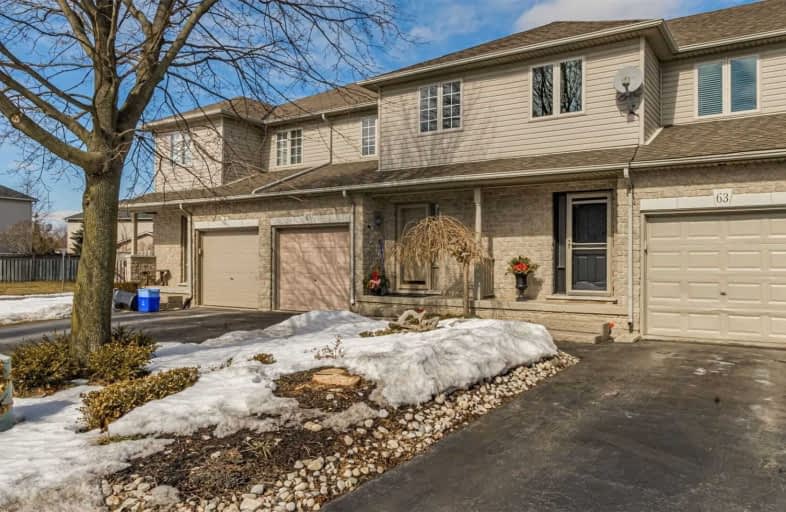
Ancaster Senior Public School
Elementary: Public
0.80 km
C H Bray School
Elementary: Public
1.55 km
St. Ann (Ancaster) Catholic Elementary School
Elementary: Catholic
1.64 km
St. Joachim Catholic Elementary School
Elementary: Catholic
0.61 km
Fessenden School
Elementary: Public
0.81 km
Immaculate Conception Catholic Elementary School
Elementary: Catholic
2.60 km
Dundas Valley Secondary School
Secondary: Public
6.05 km
St. Mary Catholic Secondary School
Secondary: Catholic
7.24 km
Sir Allan MacNab Secondary School
Secondary: Public
5.93 km
Bishop Tonnos Catholic Secondary School
Secondary: Catholic
0.84 km
Ancaster High School
Secondary: Public
2.09 km
St. Thomas More Catholic Secondary School
Secondary: Catholic
5.41 km



