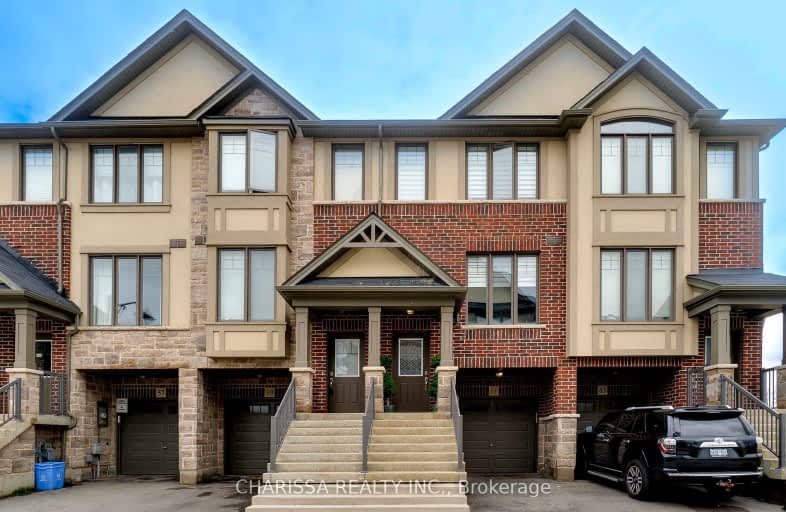
Car-Dependent
- Almost all errands require a car.
Some Transit
- Most errands require a car.
Somewhat Bikeable
- Most errands require a car.

Rousseau Public School
Elementary: PublicSt. Ann (Ancaster) Catholic Elementary School
Elementary: CatholicSt. Joachim Catholic Elementary School
Elementary: CatholicHoly Name of Mary Catholic Elementary School
Elementary: CatholicImmaculate Conception Catholic Elementary School
Elementary: CatholicAncaster Meadow Elementary Public School
Elementary: PublicDundas Valley Secondary School
Secondary: PublicSt. Mary Catholic Secondary School
Secondary: CatholicSir Allan MacNab Secondary School
Secondary: PublicBishop Tonnos Catholic Secondary School
Secondary: CatholicAncaster High School
Secondary: PublicSt. Thomas More Catholic Secondary School
Secondary: Catholic-
Meadowlands Park
1.96km -
Biba Park
Hamilton ON L9K 0A7 1.97km -
James Smith Park
Garner Rd. W., Ancaster ON L9G 5E4 2.07km
-
BMO Bank of Montreal
737 Golf Links Rd, Ancaster ON L9K 1L5 2.39km -
RBC Royal Bank
59 Wilson St W, Ancaster ON L9G 1N1 2.43km -
BMO Bank of Montreal
370 Wilson St E, Ancaster ON L9G 4S4 2.56km
- 3 bath
- 3 bed
- 1500 sqft
6 1/2 Kopperfield Lane, Hamilton, Ontario • L0R 1W0 • Rural Glanbrook













