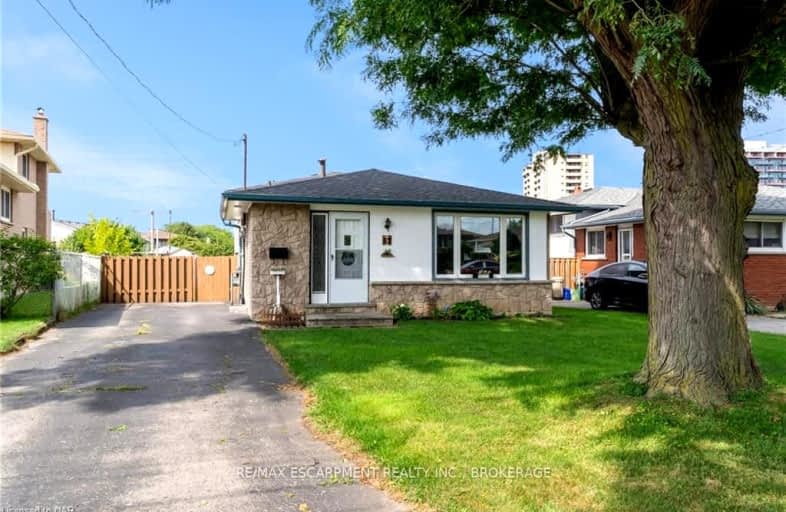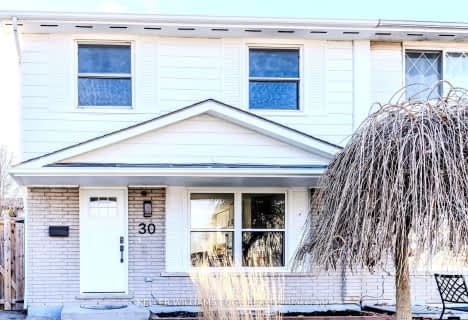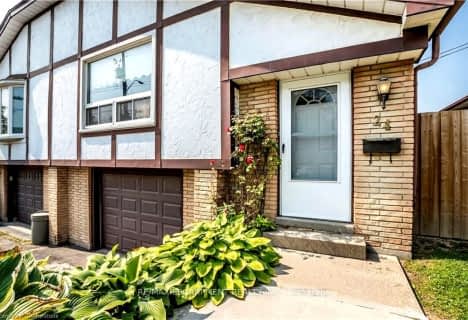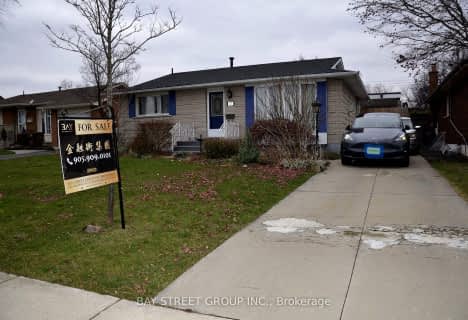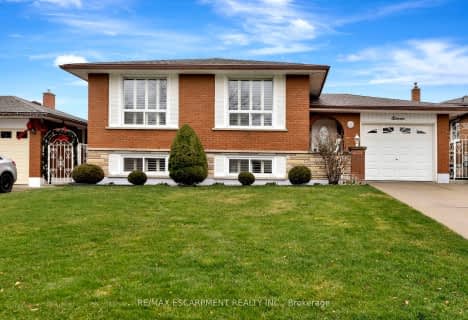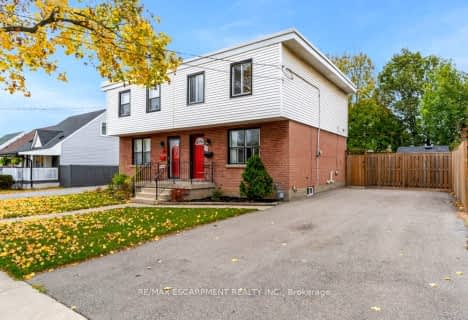Somewhat Walkable
- Some errands can be accomplished on foot.
69
/100
Good Transit
- Some errands can be accomplished by public transportation.
53
/100
Bikeable
- Some errands can be accomplished on bike.
52
/100

Eastdale Public School
Elementary: Public
1.03 km
Collegiate Avenue School
Elementary: Public
1.16 km
St. Martin of Tours Catholic Elementary School
Elementary: Catholic
1.69 km
St. Agnes Catholic Elementary School
Elementary: Catholic
0.18 km
St. Francis Xavier Catholic Elementary School
Elementary: Catholic
1.72 km
Lake Avenue Public School
Elementary: Public
0.71 km
Delta Secondary School
Secondary: Public
5.55 km
Glendale Secondary School
Secondary: Public
2.80 km
Sir Winston Churchill Secondary School
Secondary: Public
3.98 km
Orchard Park Secondary School
Secondary: Public
3.23 km
Saltfleet High School
Secondary: Public
5.92 km
Cardinal Newman Catholic Secondary School
Secondary: Catholic
1.08 km
-
Red Hill Bowl
Hamilton ON 3.66km -
Andrew Warburton Memorial Park
Cope St, Hamilton ON 4.74km -
Powell Park
134 Stirton St, Hamilton ON 8.05km
-
BMO Bank of Montreal
328 Arvin Ave, Stoney Creek ON L8E 2M4 1.83km -
TD Canada Trust Branch and ATM
1900 King St E, Hamilton ON L8K 1W1 4.84km -
TD Bank Financial Group
1311 Barton St E (Kenilworth Ave N), Hamilton ON L8H 2V4 5.24km
